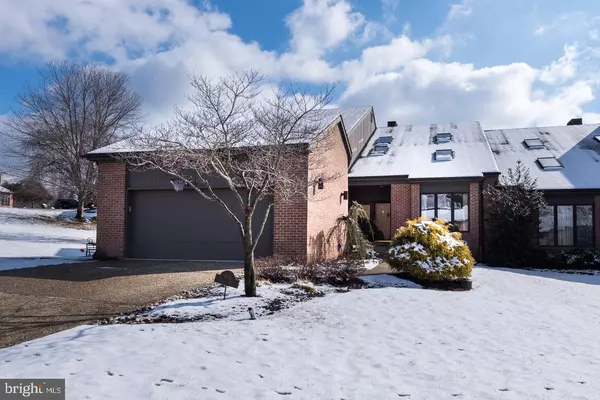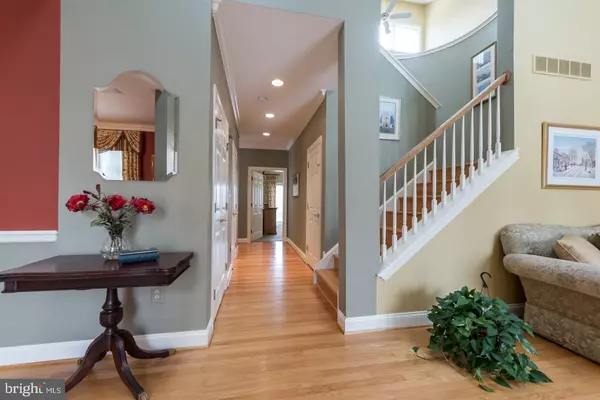For more information regarding the value of a property, please contact us for a free consultation.
101 DOWNS DR Wilmington, DE 19807
Want to know what your home might be worth? Contact us for a FREE valuation!

Our team is ready to help you sell your home for the highest possible price ASAP
Key Details
Sold Price $510,000
Property Type Single Family Home
Sub Type Twin/Semi-Detached
Listing Status Sold
Purchase Type For Sale
Square Footage 3,275 sqft
Price per Sqft $155
Subdivision Limerick
MLS Listing ID DENC417156
Sold Date 05/06/19
Style Contemporary
Bedrooms 3
Full Baths 2
Half Baths 1
HOA Fees $25/ann
HOA Y/N Y
Abv Grd Liv Area 3,275
Originating Board BRIGHT
Year Built 2001
Annual Tax Amount $5,742
Tax Year 2018
Lot Size 0.290 Acres
Acres 0.29
Lot Dimensions 156.60 x 129.90
Property Description
This end-unit home in the prestigious neighborhood of Limerick has been beautifully updated, with clean lines, an open floor plan, and all the space you need. You will love the bright, airy, contemporary feel with cathedral ceilings, skylights, recessed lighting, and crown molding throughout. Hardwood floors extend throughout the main living space, including the beautiful Living Room & Dining Rooms on either side of the Foyer. Flow into the heart of this gracious home with the large open floorplan joining the stunning Kitchen, corner Breakfast Nook, and Family Room. Enjoy granite countertops, stainless appliances including Bosch stovetop and oven, floating island, recessed lighting, and tile backsplash. See directly into the cozy Family Room with wood-burning fireplace, custom built-ins on either side, and lovely sliding glass doors leading outdoors to the deck with Sunsetter awning, making indoor/outdoor dining and entertaining a joy. You'll love the corner Breakfast area and the additional desk space available in the kitchen to keep yourself organized. This home features a first-floor Master Suite with vaulted ceiling, renovated Master Bath with Quartz double vanity and additional make-up vanity and glass shower, and sliding glass doors leading to your private deck. On this level, you'll also find a Laundry Room complete with abundant counter space, cabinets for storage, and sink, in addition to a Powder Room. The upper level of this home features a wonderful loft area, which could function as an office, gym, den, or whatever your needs require. Two additional bedrooms can be found on this level with an additional full bathroom. A full basement, partially finished with recessed lighting provides even more space for entertaining or relaxing, and partially un-finished with walk-out access and tons of storage. As you would expect in a home of this caliber, you will also enjoy bonus features such as a sprinkler system, whole-house sound system, two 150-amp service panels, and hardwired security system with remote monitoring capabilities. A large side yard and rear yard and the potential for a 3rd garage spot provide even more value. Don't let this luxurious Limerick property pass you by! Be Sure to View the Virtual Tour and Schedule a Showing Today!
Location
State DE
County New Castle
Area Wilmington (30906)
Zoning NCPUD
Rooms
Other Rooms Living Room, Dining Room, Primary Bedroom, Bedroom 2, Bedroom 3, Kitchen, Family Room, Laundry, Office, Storage Room, Bathroom 2, Primary Bathroom, Half Bath
Basement Full, Daylight, Full, Outside Entrance, Partially Finished, Poured Concrete, Walkout Level, Windows
Main Level Bedrooms 1
Interior
Interior Features Attic, Attic/House Fan, Breakfast Area, Built-Ins, Carpet, Ceiling Fan(s), Chair Railings, Crown Moldings, Family Room Off Kitchen, Floor Plan - Open, Formal/Separate Dining Room, Kitchen - Gourmet, Kitchen - Island, Kitchen - Table Space, Primary Bath(s), Recessed Lighting, Skylight(s), Stall Shower, Store/Office, Upgraded Countertops, Walk-in Closet(s), Window Treatments, Wood Floors
Hot Water Electric
Heating Forced Air
Cooling Central A/C
Flooring Carpet, Ceramic Tile, Hardwood
Fireplaces Number 1
Fireplaces Type Gas/Propane, Screen
Equipment Built-In Microwave, Cooktop, Disposal, ENERGY STAR Dishwasher, ENERGY STAR Refrigerator, Exhaust Fan, Extra Refrigerator/Freezer, Humidifier, Microwave, Oven - Self Cleaning, Oven - Single, Oven - Wall, Refrigerator, Stainless Steel Appliances, Water Heater
Fireplace Y
Window Features Casement,Double Pane,Screens,Skylights,Wood Frame
Appliance Built-In Microwave, Cooktop, Disposal, ENERGY STAR Dishwasher, ENERGY STAR Refrigerator, Exhaust Fan, Extra Refrigerator/Freezer, Humidifier, Microwave, Oven - Self Cleaning, Oven - Single, Oven - Wall, Refrigerator, Stainless Steel Appliances, Water Heater
Heat Source Natural Gas, Propane - Owned
Laundry Main Floor
Exterior
Exterior Feature Deck(s), Patio(s)
Parking Features Garage - Front Entry, Garage Door Opener, Inside Access
Garage Spaces 2.0
Fence Invisible
Water Access N
Roof Type Asphalt,Pitched,Shingle
Accessibility None
Porch Deck(s), Patio(s)
Attached Garage 2
Total Parking Spaces 2
Garage Y
Building
Lot Description Corner, Cul-de-sac, Front Yard, Landscaping, SideYard(s)
Story 2
Foundation Concrete Perimeter
Sewer Public Sewer
Water Public
Architectural Style Contemporary
Level or Stories 2
Additional Building Above Grade, Below Grade
Structure Type Cathedral Ceilings,Dry Wall,Vaulted Ceilings
New Construction N
Schools
Elementary Schools Marbrook
Middle Schools Alexis I. Du Pont
High Schools Alexis I. Dupont
School District Red Clay Consolidated
Others
Senior Community No
Tax ID 07-032.10-101
Ownership Fee Simple
SqFt Source Estimated
Security Features Carbon Monoxide Detector(s),Exterior Cameras,Smoke Detector
Acceptable Financing Cash, Conventional, FHA, VA
Listing Terms Cash, Conventional, FHA, VA
Financing Cash,Conventional,FHA,VA
Special Listing Condition Standard
Read Less

Bought with Renee Spruiel • RE/MAX Associates-Wilmington




