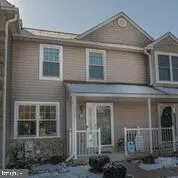For more information regarding the value of a property, please contact us for a free consultation.
667 SHROPSHIRE DR West Chester, PA 19382
Want to know what your home might be worth? Contact us for a FREE valuation!

Our team is ready to help you sell your home for the highest possible price ASAP
Key Details
Sold Price $295,000
Property Type Townhouse
Sub Type Interior Row/Townhouse
Listing Status Sold
Purchase Type For Sale
Square Footage 1,608 sqft
Price per Sqft $183
Subdivision Plum Tree Village
MLS Listing ID PACT369860
Sold Date 05/01/19
Style Traditional
Bedrooms 2
Full Baths 1
Half Baths 1
HOA Fees $184/mo
HOA Y/N Y
Abv Grd Liv Area 1,608
Originating Board BRIGHT
Year Built 1994
Annual Tax Amount $2,953
Tax Year 2019
Lot Size 1,800 Sqft
Acres 0.04
Property Description
Stunning Town Home nestled in sought-after Plum Tree Village in East Bradford Township, award winning West Chester Schools. Located minutes from all the dining and cultural events in the West Chester Borough. This awesome town home has a sweet front porch leading you into a small foyer that feeds into the spacious Great Room with upgraded Bruce 3 1/4 Hardwood Floors, updated Kitchen with all upgraded Kitchen Aid Stainless Steel appliances including side by side Refrigerator, Microwave/Convection Oven, Electric Range and Convection Oven, Dish Washer. New granite counters and new stylish Kitchen Back-Splash and new garbage disposal and new Stainless Steel Kitchen Sink and new Kohler Faucet. Seller also added new 18 x 18 Ceramic Tile Floor not only in the Kitchen but also in the adjoining Morning Room and Powder Room. Newer Anderson Sliding Glass Door leads you to an expanded Deck that over looks a beautiful yard that is tree lined, yard is very private while extending your living space to the outdoors. The first floor also offers two large pantries and a coat closet to meet your storage needs, then around the corner from the Kitchen you will find an updated a Powder Room which includes a elegant Pedestal Sink and upgraded commode. The newly carpeted stairs lead you to a very large and elegant Master Bedroom with two large lateral closets, that then leads you into the Master Bath/Hall Bath which one person could be taking a shower while another person could be using the sink/commode then through a door way there is another sink that someone else could be using! That leads you to the extremely large secondary Bedroom that could be divided into two bedroom, if that suits your needs. In addition to all this the second floor also offers 2 linen closets. Also in the large closet in the secondary Bedroom had access panel to storage space in the attic that has been floored to the size of 12 x 19! Sellers have 2 USB Ports in the Great Room and one in each of the bedrooms, all electric has been changed over to rocker switches and all outlets have been replaced as well. A new roof and new Anderson Renewal Windows Constructed of Fibex material, double hung, tilt-in top and bottom throughout the home.New Bradford While Hot Water Heater and new Lennox' Elite HVAC with a Honeywell Humidifier and Air Cleaner, also installed is a UV Light to remove bacteria viruses and prevents mold from forming. Home alse includes"The Nest" that controls your Thermostat, Carbon Monoxide & Smoke Detectors & your front door bell that shows a picture through an APP on your phone. Your Laundry area includes Newer Whirlpool Duet steam & duet vapeur' front loading washer and Duet Steam Dryer. The spacious basement which can be finished-out has 8' ceiling height for whatever you see fit! Home has been freshly painted and is in move-in condition. The HOA is reasonably priced which includes common area maintenance, lawn care, trash, recycling and snow removal. The tome home is in MINT CONDITION, has a great location and very low taxes makes this beautiful home a must to see as it will not last long!
Location
State PA
County Chester
Area East Bradford Twp (10351)
Zoning R4
Rooms
Other Rooms Bathroom 1
Basement Full
Main Level Bedrooms 2
Interior
Interior Features Ceiling Fan(s), Floor Plan - Traditional
Hot Water Natural Gas
Heating Forced Air
Cooling Central A/C
Flooring Carpet, Ceramic Tile, Hardwood
Equipment Built-In Microwave, Built-In Range, Dishwasher, Disposal, Dryer - Front Loading, Dryer - Gas, Energy Efficient Appliances, Microwave, Oven/Range - Electric, Refrigerator, Stainless Steel Appliances, Washer - Front Loading, Water Heater - High-Efficiency, Humidifier, Exhaust Fan, Air Cleaner
Furnishings No
Fireplace N
Window Features Energy Efficient,Insulated,Low-E,Screens,Storm,Vinyl Clad
Appliance Built-In Microwave, Built-In Range, Dishwasher, Disposal, Dryer - Front Loading, Dryer - Gas, Energy Efficient Appliances, Microwave, Oven/Range - Electric, Refrigerator, Stainless Steel Appliances, Washer - Front Loading, Water Heater - High-Efficiency, Humidifier, Exhaust Fan, Air Cleaner
Heat Source Natural Gas
Laundry Basement
Exterior
Exterior Feature Deck(s), Porch(es)
Utilities Available Cable TV, Electric Available, Fiber Optics Available, Multiple Phone Lines, Natural Gas Available, Phone Available, Sewer Available, Water Available
Amenities Available Common Grounds
Water Access N
View Garden/Lawn, Panoramic, Trees/Woods
Roof Type Asphalt
Accessibility 2+ Access Exits, Accessible Switches/Outlets
Porch Deck(s), Porch(es)
Garage N
Building
Story 2
Foundation Concrete Perimeter, Slab
Sewer Public Sewer
Water Public
Architectural Style Traditional
Level or Stories 2
Additional Building Above Grade, Below Grade
Structure Type Dry Wall
New Construction N
Schools
Elementary Schools Hillsdale
Middle Schools Peirce
High Schools B. Reed Henderson
School District West Chester Area
Others
Senior Community No
Tax ID 51-08 -0119
Ownership Fee Simple
SqFt Source Estimated
Acceptable Financing Cash, Conventional
Horse Property N
Listing Terms Cash, Conventional
Financing Cash,Conventional
Special Listing Condition Standard
Read Less

Bought with Lauren O'Neill • BHHS Fox&Roach-Newtown Square




