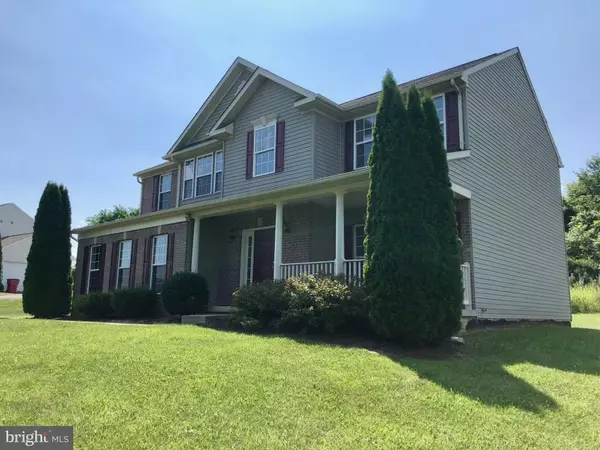For more information regarding the value of a property, please contact us for a free consultation.
815 CRUSHED APPLE DR Martinsburg, WV 25403
Want to know what your home might be worth? Contact us for a FREE valuation!

Our team is ready to help you sell your home for the highest possible price ASAP
Key Details
Sold Price $282,000
Property Type Single Family Home
Sub Type Detached
Listing Status Sold
Purchase Type For Sale
Square Footage 2,610 sqft
Price per Sqft $108
Subdivision Apple Knolls Estates
MLS Listing ID 1002289058
Sold Date 04/23/19
Style Colonial
Bedrooms 4
Full Baths 2
Half Baths 1
HOA Fees $25/ann
HOA Y/N Y
Abv Grd Liv Area 2,610
Originating Board MRIS
Year Built 2006
Annual Tax Amount $3,679
Tax Year 2018
Lot Size 0.680 Acres
Acres 0.68
Property Description
Beautiful 4 BR 2.5 bath Colonial in desirable neighborhood minutes to I81. New SS appliances, hardwood floors, freshly painted with neutral colors, ready to move in! Eat-in kitchen, bright family room w/fireplace,dining room next to kitchen, large master suite w/two walk in closets, private bathroom boasts separate shower & soaking tub, covered front porch and large backyard.
Location
State WV
County Berkeley
Zoning 101
Rooms
Other Rooms Living Room, Dining Room, Primary Bedroom, Bedroom 2, Bedroom 3, Kitchen, Family Room, Basement, Foyer, Breakfast Room, Bedroom 1, Laundry
Basement Connecting Stairway, Full, Outside Entrance, Rear Entrance, Unfinished
Interior
Interior Features Attic, Breakfast Area, Combination Kitchen/Dining, Kitchen - Island, Dining Area, Primary Bath(s), Window Treatments, Wood Floors, Floor Plan - Traditional
Hot Water Natural Gas
Heating Heat Pump(s)
Cooling Ceiling Fan(s), Central A/C
Fireplaces Number 1
Fireplaces Type Mantel(s), Screen
Equipment Washer/Dryer Hookups Only, Dishwasher, Disposal, Exhaust Fan, Icemaker, Microwave, Oven/Range - Electric, Refrigerator
Fireplace Y
Window Features Screens
Appliance Washer/Dryer Hookups Only, Dishwasher, Disposal, Exhaust Fan, Icemaker, Microwave, Oven/Range - Electric, Refrigerator
Heat Source Natural Gas
Exterior
Exterior Feature Deck(s), Porch(es)
Parking Features Garage - Side Entry
Garage Spaces 2.0
Water Access N
Roof Type Unknown
Accessibility None
Porch Deck(s), Porch(es)
Attached Garage 2
Total Parking Spaces 2
Garage Y
Building
Lot Description Landscaping
Story 3+
Sewer Public Sewer
Water Public
Architectural Style Colonial
Level or Stories 3+
Additional Building Above Grade
Structure Type 2 Story Ceilings,Dry Wall
New Construction N
Schools
Elementary Schools Tuscarora
Middle Schools Hedgesville
High Schools Hedgesville
School District Berkeley County Schools
Others
HOA Fee Include Management
Senior Community No
Tax ID 020433M006700000000
Ownership Fee Simple
SqFt Source Assessor
Security Features Non-Monitored
Special Listing Condition Standard
Read Less

Bought with Kari L Shank • RE/MAX Achievers




