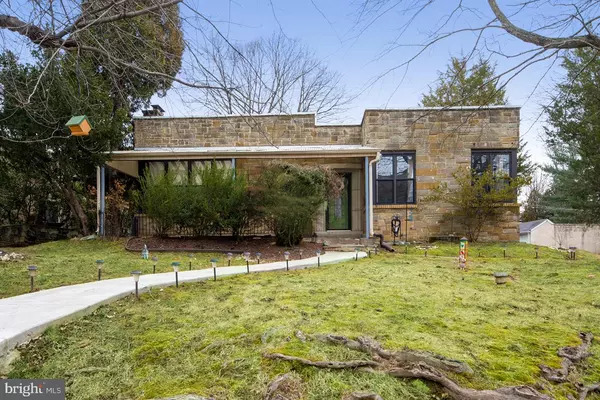For more information regarding the value of a property, please contact us for a free consultation.
237 HAVERFORD RD Wynnewood, PA 19096
Want to know what your home might be worth? Contact us for a FREE valuation!

Our team is ready to help you sell your home for the highest possible price ASAP
Key Details
Sold Price $470,000
Property Type Single Family Home
Sub Type Detached
Listing Status Sold
Purchase Type For Sale
Square Footage 1,848 sqft
Price per Sqft $254
Subdivision None Available
MLS Listing ID PAMC554460
Sold Date 04/12/19
Style Ranch/Rambler
Bedrooms 3
Full Baths 3
HOA Y/N N
Abv Grd Liv Area 1,848
Originating Board BRIGHT
Year Built 1950
Annual Tax Amount $7,905
Tax Year 2018
Lot Size 8,330 Sqft
Acres 0.19
Lot Dimensions 78.00 x 0.00
Property Description
The one you ve waited for; a spacious, elegant stone ranch home with a generous thoughtfully-designed interior, lovely outdoor spaces, and very convenient Wynnewood locale. Move right into this beautiful, inviting residence featuring an open, airy floorplan with versatile space for your family s needs, plus a bonus finished lower level for extended living and entertaining. Finely updated and well maintained, this expansive sun-filled home is a host s delight. A center hall welcomes you in and whisks you into the main rooms. The large high-ceilinged living room, awash with natural light and warmed by a stone fireplace, is a perfect place for gatherings, movie watching, and spending quality family time. The dining room is bright and gracious, ready for eating, chatting, and all your special occasions. Converge in the sizable eat-in kitchen to cook, bake goodies, even do homework while mom preps the food. Beautiful granite countertops, and updated cabinetry and appliances add touches of style to what is surely the magnet of the home. A direct door to the kitchen allows for convenient hauling of groceries! The big and bright bedrooms and 3 full bathrooms complete the comfort. The fully-finished lower level can be enjoyed by one and all, with 2 sitting and entertaining areas, a laundry room, and full bathroom with Jacuzzi tub. This space can be used as a home office, gym, children s playroom and adult hideaway. There s also storage space galore! Sit out on the covered front paver stone porch, or the rear patio overlooking the tranquil backyard where you can barbecue, grow a veggie garden or plant new flower beds. Other highlights include all newer windows, refinished oak hardwood floors throughout, a detached 2-car garage, newer roof, newer heating system, newer sump pump, and refinished concrete front walkway. The location really sells it, thanks to close proximity to top-quality Lower Merion schools, the JCC and after-care, shopping, dining, the library, and Wynnewood Sensory Park. Quick commute to Philadelphia!
Location
State PA
County Montgomery
Area Lower Merion Twp (10640)
Zoning R4
Rooms
Other Rooms Living Room, Dining Room, Kitchen, Family Room, Laundry, Office, Bonus Room
Basement Fully Finished
Main Level Bedrooms 3
Interior
Interior Features Ceiling Fan(s), Dining Area, Kitchen - Eat-In
Hot Water Natural Gas
Heating Forced Air
Cooling Central A/C
Flooring Hardwood
Fireplaces Number 1
Equipment Dishwasher, Disposal, Oven/Range - Gas, Range Hood, Stainless Steel Appliances
Fireplace Y
Appliance Dishwasher, Disposal, Oven/Range - Gas, Range Hood, Stainless Steel Appliances
Heat Source Natural Gas
Laundry Lower Floor
Exterior
Exterior Feature Patio(s), Porch(es)
Parking Features Garage - Front Entry
Garage Spaces 4.0
Water Access N
Roof Type Flat
Accessibility None
Porch Patio(s), Porch(es)
Total Parking Spaces 4
Garage Y
Building
Story 1
Sewer Public Sewer
Water Public
Architectural Style Ranch/Rambler
Level or Stories 1
Additional Building Above Grade, Below Grade
New Construction N
Schools
School District Lower Merion
Others
Senior Community No
Tax ID 40-00-23984-006
Ownership Fee Simple
SqFt Source Estimated
Acceptable Financing Cash, Conventional
Listing Terms Cash, Conventional
Financing Cash,Conventional
Special Listing Condition Standard
Read Less

Bought with Helene De Vlieghere • BHHS Fox & Roach-Bryn Mawr




