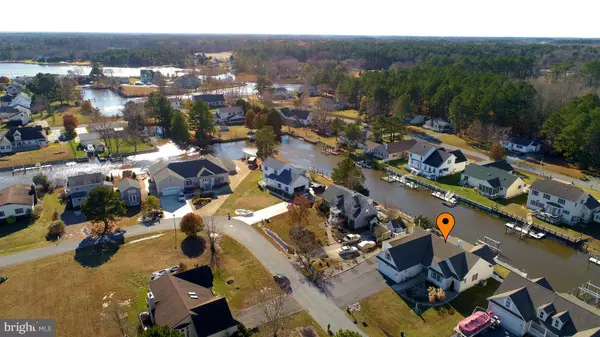For more information regarding the value of a property, please contact us for a free consultation.
38956 BAYVIEW W Selbyville, DE 19975
Want to know what your home might be worth? Contact us for a FREE valuation!

Our team is ready to help you sell your home for the highest possible price ASAP
Key Details
Sold Price $470,000
Property Type Single Family Home
Sub Type Detached
Listing Status Sold
Purchase Type For Sale
Square Footage 1,758 sqft
Price per Sqft $267
Subdivision Bayview Estates
MLS Listing ID DESU106144
Sold Date 03/29/19
Style Ranch/Rambler
Bedrooms 3
Full Baths 2
Half Baths 1
HOA Fees $18/ann
HOA Y/N Y
Abv Grd Liv Area 1,758
Originating Board BRIGHT
Year Built 2013
Annual Tax Amount $1,066
Tax Year 2018
Lot Size 9,997 Sqft
Acres 0.23
Property Description
Lovely 3 bedroom 2.5 bath home on a water front lot with fenced in yard and dock. extra shed on side of house that they used for the motorcycles so it does have a ramp and regular garage over head door. Walk up attic in main part of house with lots of space for storage or could finished off for a 4th bedroom.Comes with a 27 ft V hall boat lift
Location
State DE
County Sussex
Area Baltimore Hundred (31001)
Zoning A
Rooms
Other Rooms Sun/Florida Room, Utility Room, Attic
Main Level Bedrooms 3
Interior
Interior Features Attic, Ceiling Fan(s), Floor Plan - Open, Pantry, Walk-in Closet(s), Window Treatments
Hot Water Tankless, Propane
Heating Heat Pump - Gas BackUp
Cooling Central A/C
Flooring Ceramic Tile, Hardwood, Partially Carpeted
Fireplaces Number 1
Fireplaces Type Gas/Propane
Equipment Built-In Microwave, Dishwasher, Disposal, Dryer - Electric, Oven/Range - Gas, Stainless Steel Appliances, Washer, Water Conditioner - Owned, Water Heater - Tankless, Refrigerator
Furnishings No
Fireplace Y
Window Features Vinyl Clad,Double Pane
Appliance Built-In Microwave, Dishwasher, Disposal, Dryer - Electric, Oven/Range - Gas, Stainless Steel Appliances, Washer, Water Conditioner - Owned, Water Heater - Tankless, Refrigerator
Heat Source Electric
Laundry Has Laundry
Exterior
Parking Features Garage - Front Entry, Garage Door Opener
Garage Spaces 2.0
Fence Vinyl
Utilities Available Cable TV
Amenities Available Boat Ramp, Club House, Pool - Outdoor, Tennis Courts
Waterfront Description Private Dock Site
Water Access Y
Water Access Desc Private Access
View Canal, Water
Roof Type Architectural Shingle
Street Surface Black Top
Accessibility 2+ Access Exits
Attached Garage 2
Total Parking Spaces 2
Garage Y
Building
Lot Description Bulkheaded
Story 1
Foundation Block
Sewer Public Sewer
Water Well
Architectural Style Ranch/Rambler
Level or Stories 1
Additional Building Above Grade, Below Grade
Structure Type Cathedral Ceilings,Dry Wall
New Construction N
Schools
Elementary Schools Southern Delaware School Of The Arts
Middle Schools Southern Delaware School Of The Arts
High Schools Indian River
School District Indian River
Others
HOA Fee Include Common Area Maintenance,Snow Removal,Pool(s)
Senior Community No
Tax ID 533-19.00-216.00
Ownership Fee Simple
SqFt Source Estimated
Security Features Fire Detection System,Security System,Carbon Monoxide Detector(s)
Acceptable Financing Bank Portfolio, Cash, Conventional, FHA
Horse Property N
Listing Terms Bank Portfolio, Cash, Conventional, FHA
Financing Bank Portfolio,Cash,Conventional,FHA
Special Listing Condition Standard
Read Less

Bought with LINDA MUELLER • VICKIE YORK AT THE BEACH REALTY




