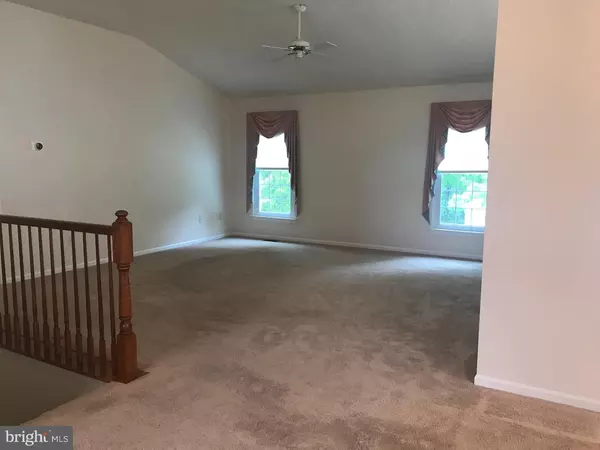For more information regarding the value of a property, please contact us for a free consultation.
44 RAINTREE DR Sicklerville, NJ 08081
Want to know what your home might be worth? Contact us for a FREE valuation!

Our team is ready to help you sell your home for the highest possible price ASAP
Key Details
Sold Price $198,999
Property Type Single Family Home
Sub Type Detached
Listing Status Sold
Purchase Type For Sale
Square Footage 1,774 sqft
Price per Sqft $112
Subdivision Raintree
MLS Listing ID 1001535406
Sold Date 04/01/19
Style Ranch/Rambler,Raised Ranch/Rambler
Bedrooms 3
Full Baths 3
HOA Fees $10/ann
HOA Y/N Y
Abv Grd Liv Area 1,774
Originating Board TREND
Year Built 1995
Annual Tax Amount $10,004
Tax Year 2018
Lot Size 0.300 Acres
Acres 0.3
Lot Dimensions 63X214
Property Description
If privacy is what your looking for look no further, very well maintained home situated on large lot.The main floor features 3 bedrooms and 2 full baths. The kitchen is open and light filled with sliding glass doors leading to an elevated deck with a view of the forest area. The adjacent dining room sparkles with a Waterford Crystal chandelier, and flows easily into the living room. The master bedrooms large windows overlooking the serene woods view behind the home, as well as, a large walk in closet and a secluded master bathroom with double sinks and a garden tub. The lower floor accommodates another bedroom and full bath,a gathering room and a den, as well as a separate walk out entrance into the rear yard. In addition to the living space on the lower level there is also an immense amount of storage space, with part of the basement unfinished and lined with shelves. This home also has some accessibility modifications, including a wheelchair lift in the garage.
Location
State NJ
County Camden
Area Gloucester Twp (20415)
Zoning RES
Rooms
Other Rooms Living Room, Dining Room, Primary Bedroom, Bedroom 2, Bedroom 3, Kitchen, Family Room, Bedroom 1, Laundry, Other
Basement Full
Main Level Bedrooms 3
Interior
Interior Features Primary Bath(s), Kitchen - Island, Ceiling Fan(s), Kitchen - Eat-In
Hot Water Natural Gas
Heating Forced Air
Cooling Central A/C
Fireplace N
Window Features Replacement
Heat Source Natural Gas
Laundry Main Floor
Exterior
Exterior Feature Deck(s)
Parking Features Garage - Front Entry, Inside Access
Garage Spaces 3.0
Water Access N
Roof Type Pitched
Accessibility Mobility Improvements
Porch Deck(s)
Attached Garage 1
Total Parking Spaces 3
Garage Y
Building
Lot Description Irregular
Story 1.5
Sewer Public Sewer
Water Public
Architectural Style Ranch/Rambler, Raised Ranch/Rambler
Level or Stories 1.5
Additional Building Above Grade
Structure Type 9'+ Ceilings
New Construction N
Schools
School District Black Horse Pike Regional Schools
Others
Senior Community No
Tax ID 15-14902-00024
Ownership Fee Simple
SqFt Source Assessor
Special Listing Condition Standard
Read Less

Bought with Daniel J Mauz • Keller Williams Realty - Washington Township




