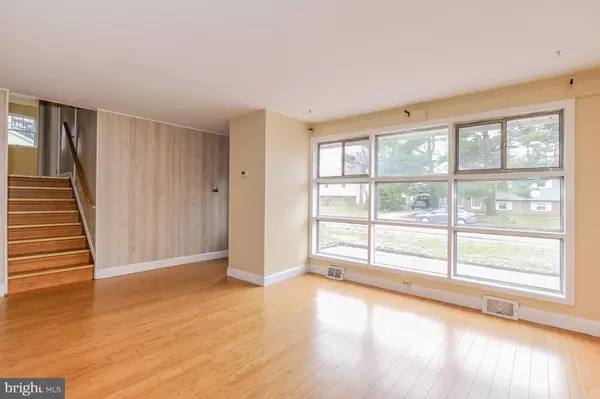For more information regarding the value of a property, please contact us for a free consultation.
11 CYNTHIA RD Newark, DE 19702
Want to know what your home might be worth? Contact us for a FREE valuation!

Our team is ready to help you sell your home for the highest possible price ASAP
Key Details
Sold Price $186,000
Property Type Single Family Home
Sub Type Detached
Listing Status Sold
Purchase Type For Sale
Square Footage 1,425 sqft
Price per Sqft $130
Subdivision Glendale
MLS Listing ID DENC412646
Sold Date 03/26/19
Style Split Level
Bedrooms 3
Full Baths 1
Half Baths 1
HOA Y/N N
Abv Grd Liv Area 1,425
Originating Board BRIGHT
Year Built 1954
Annual Tax Amount $2,075
Tax Year 2018
Lot Size 10,890 Sqft
Acres 0.25
Property Description
Unique 3 bedroom 1.1 bath located in Glendale is ready for it's new owner! This property features a bright welcoming living room, eat in kitchen and spacious sunroom. 3 bedrooms and full bath round off the upstairs. There's a bonus room downstairs with a brick fireplace that can double as an extra living room, bedroom, or whatever suits your needs. There's also double driveway and nice sized backyard!
Location
State DE
County New Castle
Area Newark/Glasgow (30905)
Zoning NC6.5
Rooms
Other Rooms Living Room, Primary Bedroom, Bedroom 2, Kitchen, Family Room, Bedroom 1, Laundry, Attic
Interior
Hot Water Electric
Heating Forced Air
Cooling Central A/C
Heat Source Oil
Exterior
Parking Features Garage - Side Entry
Garage Spaces 1.0
Utilities Available None
Water Access N
Accessibility None
Attached Garage 1
Total Parking Spaces 1
Garage Y
Building
Story 2
Foundation Slab
Sewer Public Septic, Public Sewer
Water Public
Architectural Style Split Level
Level or Stories 2
Additional Building Above Grade, Below Grade
New Construction N
Schools
School District Christina
Others
Senior Community No
Tax ID 10-044.10-026
Ownership Fee Simple
SqFt Source Estimated
Acceptable Financing Cash, Conventional, FHA, FHA 203(b), VA
Listing Terms Cash, Conventional, FHA, FHA 203(b), VA
Financing Cash,Conventional,FHA,FHA 203(b),VA
Special Listing Condition Standard
Read Less

Bought with Yadira Galindo • BHHS Fox & Roach-Christiana




