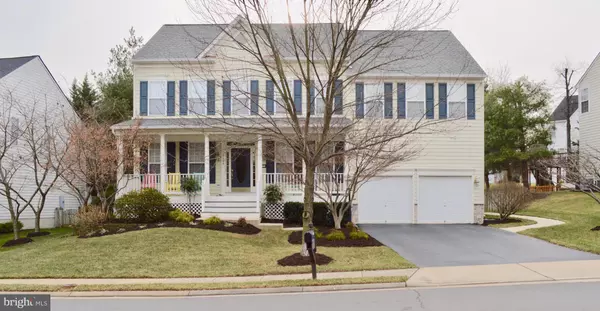For more information regarding the value of a property, please contact us for a free consultation.
21408 GLEBE VIEW DR Broadlands, VA 20148
Want to know what your home might be worth? Contact us for a FREE valuation!

Our team is ready to help you sell your home for the highest possible price ASAP
Key Details
Sold Price $739,000
Property Type Single Family Home
Sub Type Detached
Listing Status Sold
Purchase Type For Sale
Square Footage 4,371 sqft
Price per Sqft $169
Subdivision Signature At Broadlands
MLS Listing ID VALO268562
Sold Date 02/28/19
Style Colonial
Bedrooms 5
Full Baths 4
Half Baths 1
HOA Fees $79/mo
HOA Y/N Y
Abv Grd Liv Area 3,496
Originating Board BRIGHT
Year Built 1999
Annual Tax Amount $7,221
Tax Year 2019
Lot Size 9,148 Sqft
Acres 0.21
Property Description
It's time for the original owners of this much loved house, to share all it's wonderful features with a new owner. This has always been a "shoe-free, non-smoker and no pet" house". The gourmet kitchen features a mix of Jenn Air and Kenmore Elite appliances. Be sure to check out the leather finished granite kitchen counter tops. The surface has a soft look about it and a great feel. The counter tops are enhance with a Blanco Silgranit sink and a Hansgrohe faucet. Bedroom #5 (listed as) is not a legal bedroom. However, with a large walk-in closet and closeness to the full bathroom, the usefulness is unlimited. Regular maintenance and monitoring has been done over the years by a group of caring professionals. The irrigation system has seen Spring opening, repairs as needed and Fall closing since installation in 2000. DonMar HVAC has done twice yearly inspections and repaired/replaced as necessary since 2001. A yearly contract with Lawn Dr of Loudoun has provided eco-friendly weed and feed since 2004. Conner's Pest has done quarterly inspections and exterior treatments to keep everything outside where they belong since 2011.The two large, unfinished (currently used as storage and craft area) rooms offer a lot of possibilities. Both have painted concrete floors and fluorescent overhead lights. The small one has incredibly useful floor to ceiling shelves. The blue pressure tank in the smaller room is a remanent from the first few years when the water pressure to the neighborhood was insufficient. In short order the county figured out how to provide the correct water pressure and we were able to bypass the system by closing the two values that feed the system.The extra high garage ceiling (13' 7") will allow a car lift to be installed so that a third car can be parked inside. The garage door would require a different track that would travel closer to the ceiling. It's a pretty neat option. A complete list of updates and replacements can be found in the document folder. The Seller has initiated a one-year Home Owner's warranty with HMS for the new owner.The Seller will need a short rent back which will be determined by the contract terms.The Seller is a licensed real estate agent.
Location
State VA
County Loudoun
Zoning NOT AVAILABLE
Direction Northwest
Rooms
Other Rooms Living Room, Dining Room, Primary Bedroom, Sitting Room, Bedroom 2, Bedroom 3, Bedroom 4, Bedroom 5, Kitchen, Game Room, Foyer, 2nd Stry Fam Rm, Laundry, Office, Storage Room, Bathroom 1, Bathroom 2, Bathroom 3
Basement Full, Connecting Stairway, Fully Finished, Outside Entrance, Poured Concrete, Rear Entrance, Walkout Stairs
Interior
Interior Features Attic, Breakfast Area, Carpet, Ceiling Fan(s), Chair Railings, Crown Moldings, Double/Dual Staircase, Family Room Off Kitchen, Floor Plan - Traditional, Floor Plan - Open, Kitchen - Eat-In, Kitchen - Gourmet, Kitchen - Island, Kitchen - Table Space, Primary Bath(s), Pantry, Recessed Lighting, Stall Shower, Upgraded Countertops, Wainscotting, Walk-in Closet(s), Window Treatments, Wood Floors
Hot Water Natural Gas, 60+ Gallon Tank
Heating Forced Air, Humidifier, Programmable Thermostat
Cooling Attic Fan, Ceiling Fan(s), Central A/C, Programmable Thermostat
Flooring Carpet, Ceramic Tile, Hardwood
Fireplaces Number 1
Fireplaces Type Gas/Propane, Mantel(s), Stone, Fireplace - Glass Doors
Equipment Built-In Microwave, Cooktop, Cooktop - Down Draft, Dishwasher, Disposal, Dryer, Dryer - Electric, Dryer - Front Loading, Exhaust Fan, Humidifier, Icemaker, Oven - Self Cleaning, Oven - Wall, Oven - Single, Oven/Range - Electric, Refrigerator, Washer, Water Heater
Furnishings No
Fireplace Y
Window Features Atrium,Double Pane,Screens,Vinyl Clad
Appliance Built-In Microwave, Cooktop, Cooktop - Down Draft, Dishwasher, Disposal, Dryer, Dryer - Electric, Dryer - Front Loading, Exhaust Fan, Humidifier, Icemaker, Oven - Self Cleaning, Oven - Wall, Oven - Single, Oven/Range - Electric, Refrigerator, Washer, Water Heater
Heat Source Natural Gas
Laundry Main Floor
Exterior
Exterior Feature Deck(s)
Parking Features Additional Storage Area, Garage - Front Entry, Garage Door Opener, Inside Access
Garage Spaces 2.0
Fence Board, Rear
Utilities Available Fiber Optics Available, Natural Gas Available, Under Ground, Phone Connected, Sewer Available, Water Available
Amenities Available Bike Trail, Club House, Common Grounds, Community Center, Jog/Walk Path, Meeting Room, Party Room, Pool - Outdoor, Swimming Pool, Tennis Courts, Tot Lots/Playground, Fitness Center
Water Access N
View Garden/Lawn, Trees/Woods, Pond
Roof Type Architectural Shingle
Street Surface Black Top
Accessibility None
Porch Deck(s)
Attached Garage 2
Total Parking Spaces 2
Garage Y
Building
Story 3+
Sewer Public Sewer
Water Public
Architectural Style Colonial
Level or Stories 3+
Additional Building Above Grade, Below Grade
Structure Type 9'+ Ceilings,Cathedral Ceilings,Dry Wall,Vaulted Ceilings
New Construction N
Schools
Elementary Schools Hillside
Middle Schools Eagle Ridge
High Schools Briar Woods
School District Loudoun County Public Schools
Others
HOA Fee Include Common Area Maintenance,Management,Pool(s),Reserve Funds,Snow Removal,Trash
Senior Community No
Tax ID 155377009000
Ownership Fee Simple
SqFt Source Estimated
Horse Property N
Special Listing Condition Standard
Read Less

Bought with Christine L Stuart • Keller Williams Realty




