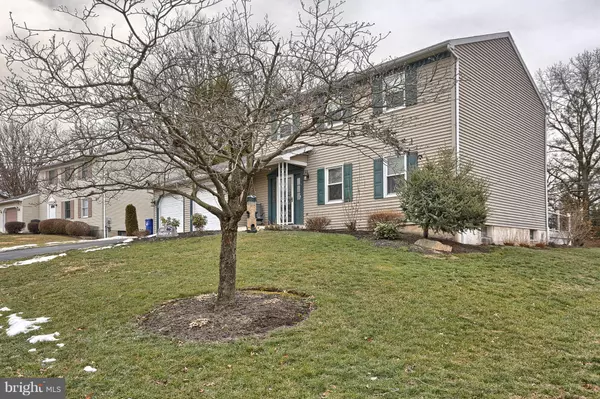For more information regarding the value of a property, please contact us for a free consultation.
514 ERICH ST Wernersville, PA 19565
Want to know what your home might be worth? Contact us for a FREE valuation!

Our team is ready to help you sell your home for the highest possible price ASAP
Key Details
Sold Price $237,000
Property Type Single Family Home
Sub Type Detached
Listing Status Sold
Purchase Type For Sale
Square Footage 1,982 sqft
Price per Sqft $119
Subdivision Saddlebrook
MLS Listing ID PABK280696
Sold Date 03/21/19
Style Traditional
Bedrooms 3
Full Baths 2
Half Baths 1
HOA Y/N N
Abv Grd Liv Area 1,982
Originating Board BRIGHT
Year Built 1988
Annual Tax Amount $4,456
Tax Year 2018
Lot Size 8,276 Sqft
Acres 0.19
Property Description
Welcome to 514 Erich St in Wernersville! This Wilson SD, 3 bedroom 2.5 bath home is move-in ready. As you enter the home, you immediately notice the beautifully remodeled kitchen, that opens into the living room. All the bathrooms in the home have been recently updated and it shows! The master bedroom has its own full bath, and includes a walk-in closet. If you enjoy the outdoors, you'll love the brand new deck the is just off the heated/cooled florida room! Recently updated mechanicals throughout the home, 50 year architectural shingles, and all new windows make this home a dream! There is not only plenty of living space in the home, but tons of storage with the attached two-car garage and large unfinished basement. Don't miss out on your opportunity to own such a great home.
Location
State PA
County Berks
Area Lower Heidelberg Twp (10249)
Zoning RESIDENTIAL
Rooms
Other Rooms Living Room, Dining Room, Primary Bedroom, Bedroom 2, Bedroom 3, Kitchen, Family Room
Basement Full, Unfinished
Interior
Interior Features Breakfast Area, Combination Kitchen/Living, Floor Plan - Open, Kitchen - Eat-In, Kitchen - Island, Primary Bath(s), Walk-in Closet(s), Wood Stove
Hot Water Electric
Heating Heat Pump(s)
Cooling Central A/C
Fireplaces Number 1
Equipment Dishwasher, Microwave, Refrigerator, Stove
Appliance Dishwasher, Microwave, Refrigerator, Stove
Heat Source Electric
Exterior
Parking Features Garage - Front Entry
Garage Spaces 6.0
Water Access N
Accessibility None
Attached Garage 2
Total Parking Spaces 6
Garage Y
Building
Story 2
Sewer Public Sewer
Water Public
Architectural Style Traditional
Level or Stories 2
Additional Building Above Grade, Below Grade
New Construction N
Schools
Elementary Schools Green Valley
Middle Schools Wilson West
High Schools Wilson
School District Wilson
Others
Senior Community No
Tax ID 49-4366-07-59-0596
Ownership Fee Simple
SqFt Source Assessor
Acceptable Financing Cash, Conventional, FHA, USDA, VA
Horse Property N
Listing Terms Cash, Conventional, FHA, USDA, VA
Financing Cash,Conventional,FHA,USDA,VA
Special Listing Condition Standard
Read Less

Bought with Edward L Stauffer • RE/MAX Of Reading




