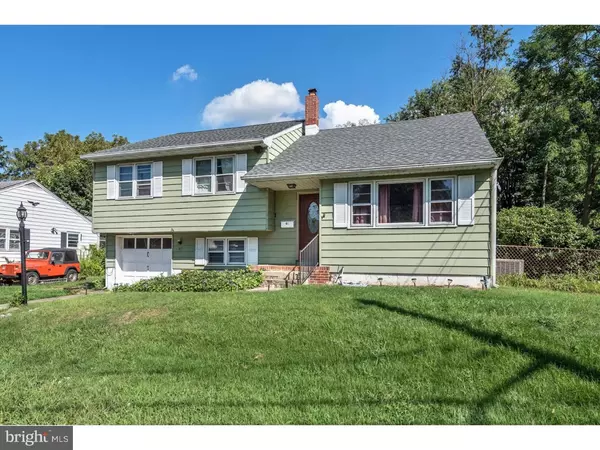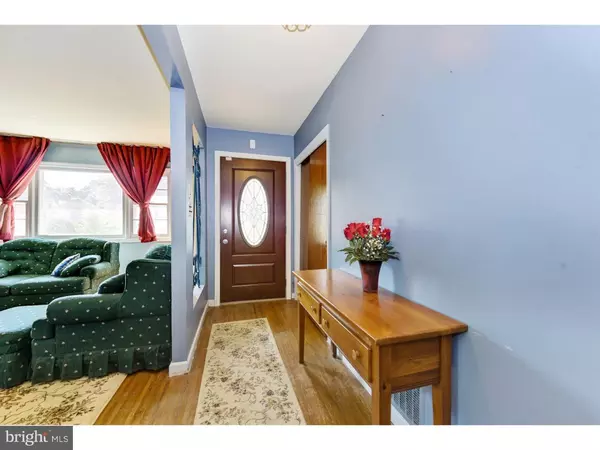For more information regarding the value of a property, please contact us for a free consultation.
42 TINKER DR Mount Holly, NJ 08060
Want to know what your home might be worth? Contact us for a FREE valuation!

Our team is ready to help you sell your home for the highest possible price ASAP
Key Details
Sold Price $215,000
Property Type Single Family Home
Sub Type Detached
Listing Status Sold
Purchase Type For Sale
Square Footage 1,707 sqft
Price per Sqft $125
Subdivision Mount View
MLS Listing ID 1002757188
Sold Date 02/28/19
Style Traditional,Split Level
Bedrooms 4
Full Baths 1
Half Baths 1
HOA Y/N N
Abv Grd Liv Area 1,707
Originating Board TREND
Year Built 1956
Annual Tax Amount $6,601
Tax Year 2018
Lot Size 10,625 Sqft
Acres 0.24
Lot Dimensions 85X125
Property Description
Nicely maintained 4 BR, 1.5BA, full basement, 1-car garage multi-level continuously updated home in Mount View, Mount Holly. Beautiful Gourmet kitchen which was redone 2015 with Stainless steel appliances, granite countertops, brick backsplash, upgraded Maple cabinets (soft close), chef's table, special cutlery drawer (2 tiers), Spice drawer, pantry cabinets with slide out drawers, track lighting and casement window over sink. Dining Room to include chair rail, wainscoting and new (2018) French door leading to backyard deck. Hardwood flooring throughout home, new (2018) carpeting in family room. New front door leading to hardwood floor foyer. All bathrooms recently updated (2014,2010). Bedroom #4 has 2 walk-in closets and another door leading to attic for even more storage! Whole house fan to help save on those AC bills. New Roof (2017), New heater (2006), new AC (2007)New Samsung washer and dryer (2013). Garage has a front garage door and a garage door on the back to enter the backyard (Gardner's delight!). Fenced- in backyard. Located near Woodlane Rd., Rt. 537, Rt. 541, Rt. 295 and NJTPK. Near many stores, restaurants, etc.
Location
State NJ
County Burlington
Area Mount Holly Twp (20323)
Zoning R1
Rooms
Other Rooms Living Room, Dining Room, Primary Bedroom, Bedroom 2, Bedroom 3, Kitchen, Family Room, Bedroom 1, Laundry, Attic
Basement Full, Unfinished
Main Level Bedrooms 3
Interior
Interior Features Butlers Pantry, Ceiling Fan(s), Breakfast Area
Hot Water Natural Gas
Heating Forced Air
Cooling Central A/C
Flooring Wood, Fully Carpeted, Vinyl, Tile/Brick
Equipment Oven - Self Cleaning, Dishwasher, Refrigerator, Disposal, Energy Efficient Appliances, Built-In Microwave
Fireplace N
Window Features Energy Efficient
Appliance Oven - Self Cleaning, Dishwasher, Refrigerator, Disposal, Energy Efficient Appliances, Built-In Microwave
Heat Source Natural Gas
Laundry Basement
Exterior
Exterior Feature Deck(s), Porch(es)
Parking Features Built In, Garage - Front Entry, Garage - Rear Entry, Garage Door Opener
Garage Spaces 3.0
Fence Other
Utilities Available Cable TV
Water Access N
Roof Type Pitched,Shingle
Accessibility None
Porch Deck(s), Porch(es)
Attached Garage 1
Total Parking Spaces 3
Garage Y
Building
Lot Description Level, Open, Front Yard, Rear Yard, SideYard(s)
Story Other
Foundation Brick/Mortar
Sewer Public Sewer
Water Public
Architectural Style Traditional, Split Level
Level or Stories Other
Additional Building Above Grade
New Construction N
Schools
Elementary Schools Gertrude Folwell School
Middle Schools F W Holbein School
School District Mount Holly Township Public Schools
Others
Senior Community No
Tax ID 23-00126 09-00006
Ownership Fee Simple
SqFt Source Assessor
Acceptable Financing Conventional, VA, FHA 203(b)
Listing Terms Conventional, VA, FHA 203(b)
Financing Conventional,VA,FHA 203(b)
Special Listing Condition Standard
Read Less

Bought with Elisa M Fabi • Century 21 Alliance-Burlington




