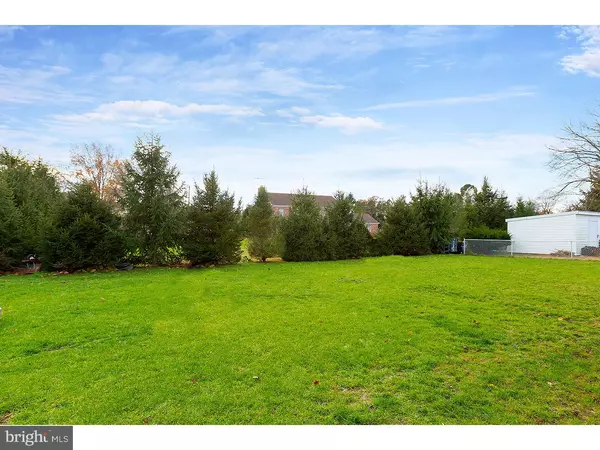For more information regarding the value of a property, please contact us for a free consultation.
140 FRANKLIN ST Swedesboro, NJ 08085
Want to know what your home might be worth? Contact us for a FREE valuation!

Our team is ready to help you sell your home for the highest possible price ASAP
Key Details
Sold Price $235,000
Property Type Single Family Home
Sub Type Detached
Listing Status Sold
Purchase Type For Sale
Square Footage 2,180 sqft
Price per Sqft $107
Subdivision Not In Use
MLS Listing ID NJGL136462
Sold Date 03/06/19
Style Contemporary
Bedrooms 3
Full Baths 2
HOA Y/N N
Abv Grd Liv Area 2,180
Originating Board TREND
Year Built 1960
Annual Tax Amount $6,544
Tax Year 2018
Lot Size 10,375 Sqft
Acres 0.24
Lot Dimensions 83X125
Property Description
Charming and updated brick ranch home in Swedesboro! This 3 bedroom, 2 bath home has been updated throughout the interior and exterior and features hardwood flooring throughout, upgraded lighting, and neutral decor. The renovated kitchen features Carrera marble counters, white cabinetry, upgraded flooring, a peninsula with seating, NEW stainless steel appliances, subway tile backsplash, and a farmhouse sink! The dining room is open to the kitchen and has updated lighting. The living room is spacious, neutral, and has plenty of natural sunlight! The three spacious bedrooms all have ceiling fans and hardwood flooring. The lower level features a familyroom with a fireplace and brick wall surround, neutral carpeting, and recessed lighting. The lower level also features an office area and a door leading to the covered patio. Enjoy historic Swedesboro with restaurants, bakery, coffee house, library, parks and recreation, and more! Swedesboro is minutes from major commuting routes, Philadelphia, and Delaware.
Location
State NJ
County Gloucester
Area Swedesboro Boro (20817)
Zoning RES
Rooms
Other Rooms Living Room, Dining Room, Primary Bedroom, Bedroom 2, Kitchen, Family Room, Bedroom 1, Attic
Basement Full
Interior
Interior Features Ceiling Fan(s), Attic/House Fan, Stall Shower, Kitchen - Eat-In
Hot Water Oil
Heating Baseboard - Hot Water
Cooling Central A/C
Flooring Wood, Fully Carpeted, Vinyl, Tile/Brick
Fireplaces Number 1
Fireplaces Type Brick
Equipment Built-In Range, Dishwasher, Refrigerator, Disposal, Built-In Microwave
Fireplace Y
Appliance Built-In Range, Dishwasher, Refrigerator, Disposal, Built-In Microwave
Heat Source Oil
Laundry Lower Floor
Exterior
Exterior Feature Patio(s)
Parking Features Inside Access, Garage Door Opener
Garage Spaces 3.0
Utilities Available Cable TV
Water Access N
Roof Type Pitched,Shingle
Accessibility None
Porch Patio(s)
Attached Garage 2
Total Parking Spaces 3
Garage Y
Building
Lot Description Sloping, Front Yard, Rear Yard, SideYard(s)
Story 2
Sewer Public Sewer
Water Public
Architectural Style Contemporary
Level or Stories 2
Additional Building Above Grade
New Construction N
Schools
Middle Schools Kingsway Regional
High Schools Kingsway Regional
School District Kingsway Regional High
Others
Senior Community No
Tax ID 17-00042 01-00002
Ownership Fee Simple
SqFt Source Assessor
Security Features Security System
Special Listing Condition Standard
Read Less

Bought with Sharon K Nociti • Mahoney Realty Pennsville, LLC




