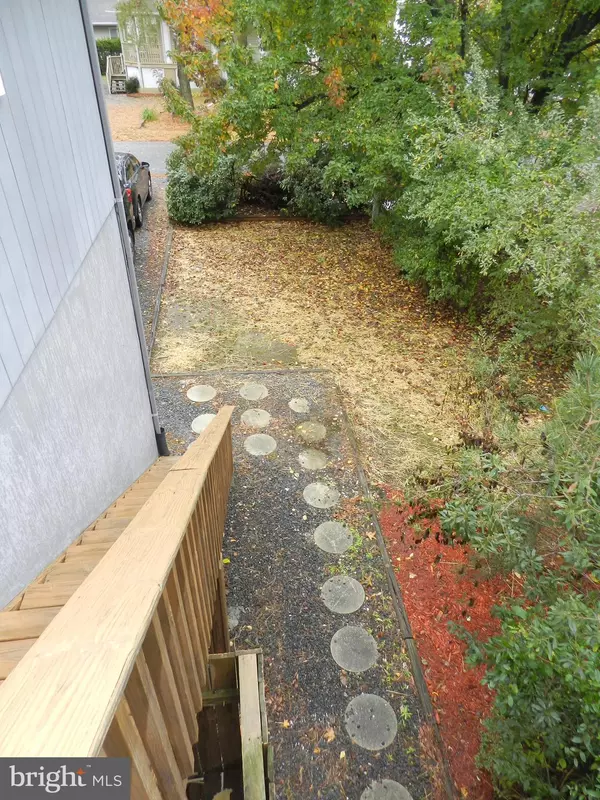For more information regarding the value of a property, please contact us for a free consultation.
248 TEAL CIR Ocean Pines, MD 21811
Want to know what your home might be worth? Contact us for a FREE valuation!

Our team is ready to help you sell your home for the highest possible price ASAP
Key Details
Sold Price $225,000
Property Type Single Family Home
Sub Type Detached
Listing Status Sold
Purchase Type For Sale
Square Footage 1,497 sqft
Price per Sqft $150
Subdivision Ocean Pines - Teal Bay
MLS Listing ID MDWO100468
Sold Date 03/04/19
Style Contemporary
Bedrooms 4
Full Baths 2
HOA Fees $79/ann
HOA Y/N Y
Abv Grd Liv Area 1,497
Originating Board BRIGHT
Year Built 1984
Annual Tax Amount $1,662
Tax Year 2018
Lot Size 7,500 Sqft
Acres 0.17
Property Description
Completely remodeled and MOVE IN READY! New flooring, completely new kitchen with granite and stainless appliances and pantry. Open great room which opens out to a large screened porch for warm weather entertaining. Outdoor shower and one car garage with extra storage for all your beach toys.
Location
State MD
County Worcester
Area Worcester Ocean Pines
Zoning R-3
Direction West
Rooms
Other Rooms Bedroom 2, Bedroom 3, Bedroom 4, Kitchen, Foyer, Bedroom 1, Great Room, Laundry, Bathroom 1, Bathroom 2, Screened Porch
Main Level Bedrooms 2
Interior
Interior Features Breakfast Area, Ceiling Fan(s), Combination Dining/Living, Entry Level Bedroom, Floor Plan - Traditional, Recessed Lighting, Upgraded Countertops, Window Treatments
Heating Heat Pump(s)
Cooling Heat Pump(s)
Equipment Built-In Microwave, Dishwasher, Disposal, Dryer - Electric, Energy Efficient Appliances, Exhaust Fan, Icemaker, Stainless Steel Appliances, Refrigerator, Stove, Washer, Water Heater
Furnishings No
Fireplace N
Appliance Built-In Microwave, Dishwasher, Disposal, Dryer - Electric, Energy Efficient Appliances, Exhaust Fan, Icemaker, Stainless Steel Appliances, Refrigerator, Stove, Washer, Water Heater
Heat Source Electric
Laundry Lower Floor, Hookup
Exterior
Parking Features Garage Door Opener, Garage - Front Entry
Garage Spaces 3.0
Water Access N
View Trees/Woods, Other
Accessibility None
Attached Garage 1
Total Parking Spaces 3
Garage Y
Building
Story 2
Sewer Public Sewer
Water Public
Architectural Style Contemporary
Level or Stories 2
Additional Building Above Grade, Below Grade
New Construction N
Schools
Elementary Schools Showell
Middle Schools Stephen Decatur
High Schools Stephen Decatur
School District Worcester County Public Schools
Others
Senior Community No
Tax ID 03-069745
Ownership Fee Simple
SqFt Source Assessor
Acceptable Financing Conventional, FHA, Cash, USDA, VA
Horse Property N
Listing Terms Conventional, FHA, Cash, USDA, VA
Financing Conventional,FHA,Cash,USDA,VA
Special Listing Condition Standard
Read Less

Bought with Annette E White • Holiday Real Estate




