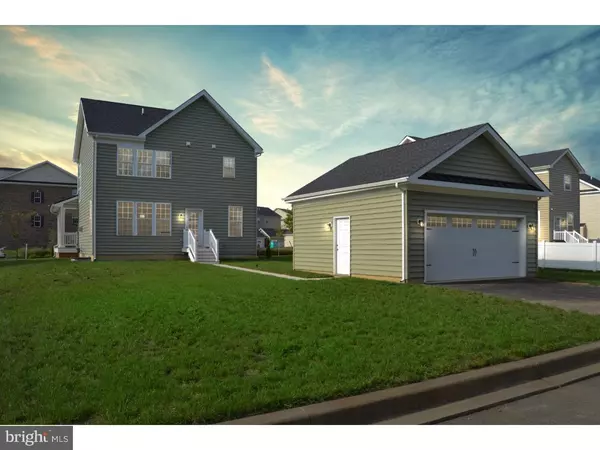For more information regarding the value of a property, please contact us for a free consultation.
402 LEO LN Bear, DE 19701
Want to know what your home might be worth? Contact us for a FREE valuation!

Our team is ready to help you sell your home for the highest possible price ASAP
Key Details
Sold Price $374,990
Property Type Single Family Home
Sub Type Detached
Listing Status Sold
Purchase Type For Sale
Square Footage 2,625 sqft
Price per Sqft $142
Subdivision Meridian Crossing
MLS Listing ID 1009920522
Sold Date 01/23/19
Style Contemporary
Bedrooms 3
Full Baths 3
Half Baths 1
HOA Fees $135/mo
HOA Y/N Y
Abv Grd Liv Area 2,625
Originating Board TREND
Year Built 2018
Annual Tax Amount $197
Tax Year 2018
Lot Size 10,454 Sqft
Acres 0.18
Property Description
This amazing, professionally-designed Mason Single Family is perfectly located on a corner home site. The beautiful front porch invites comfort, and displays modern elegance. With 3 bedrooms, 3 and a half baths, generous living space and stylish finishes, you'll enjoy a perfect setting for relaxing and entertaining. Walk inside from a beautiful front porch into an open foyer, where you will find a fascinating study with a box bay window. Lovely chocolate hardwood flooring throughout the first level will lead you into an open great room with a fireplace & kitchen with stainless steel appliances & granite countertops. Other special highlights include charming espresso cabinets (in kitchen & each bathroom) & tile flooring (in all bathrooms/laundry). Enjoy gatherings in the generously-sized finished basement with a full bathroom. The chocolate hardwood staircase will lead you upstairs to the master bedroom suite, which offers a spacious walk-in closet and a luxurious master bath room with a soaking tub & separate glass shower. Please use 8 Meridian Boulevard for GPS to visit the Welcome Home Center first to get a tour of this lovely home. Our Welcome Home Center is open daily from 10am-6pm! Pictures shown are not of actual home but the same Mason design and are for representation purposes. New Home Consultant will tour homes & our resort lifestyle community. Features: Full Front Porch, Finished Basement, Full Bath in Basement, Hardwood Staircase, Hardwood Flooring throughout 1st level, Stainless Steel Appliances, Craftsman Rails, Fireplace, Upgraded Cabinets, Recess Lighting & More.
Location
State DE
County New Castle
Area Newark/Glasgow (30905)
Zoning ST
Rooms
Other Rooms Living Room, Primary Bedroom, Bedroom 2, Kitchen, Family Room, Bedroom 1, Other, Attic
Basement Full
Interior
Interior Features Primary Bath(s), Kitchen - Island, Stall Shower, Kitchen - Eat-In
Hot Water Electric
Heating Forced Air
Cooling Central A/C
Flooring Wood, Fully Carpeted, Tile/Brick
Fireplaces Number 1
Equipment Oven - Self Cleaning, Dishwasher, Disposal
Fireplace Y
Window Features Bay/Bow
Appliance Oven - Self Cleaning, Dishwasher, Disposal
Heat Source Natural Gas
Laundry Upper Floor
Exterior
Exterior Feature Porch(es)
Parking Features Garage - Front Entry
Garage Spaces 2.0
Utilities Available Cable TV
Amenities Available Club House, Tot Lots/Playground
Water Access N
Roof Type Shingle,Metal
Accessibility None
Porch Porch(es)
Total Parking Spaces 2
Garage Y
Building
Lot Description Corner, Rear Yard, SideYard(s)
Story 2
Foundation Concrete Perimeter
Sewer Public Sewer
Water Public
Architectural Style Contemporary
Level or Stories 2
Additional Building Above Grade
Structure Type 9'+ Ceilings
New Construction Y
Schools
School District Colonial
Others
HOA Fee Include Common Area Maintenance,Lawn Maintenance,Snow Removal,Trash,Pool(s)
Senior Community No
Tax ID 00-000.00-00
Ownership Fee Simple
SqFt Source Assessor
Acceptable Financing Conventional, VA, FHA 203(b)
Listing Terms Conventional, VA, FHA 203(b)
Financing Conventional,VA,FHA 203(b)
Special Listing Condition Standard
Read Less

Bought with Sharon L. Stewart • Empower Real Estate, LLC




