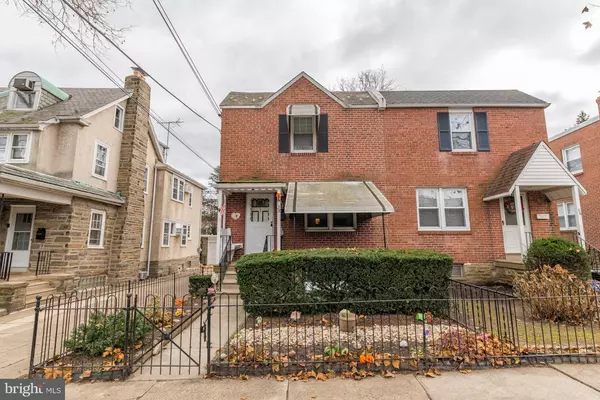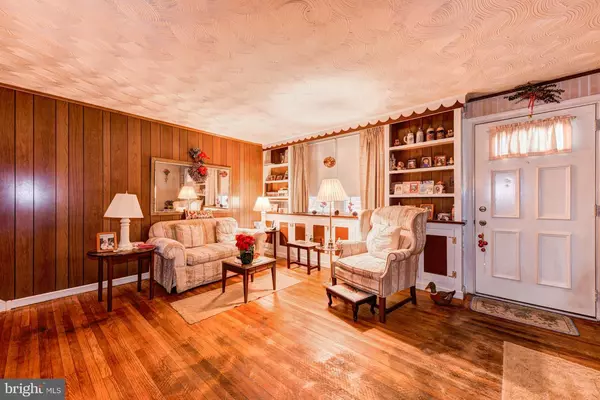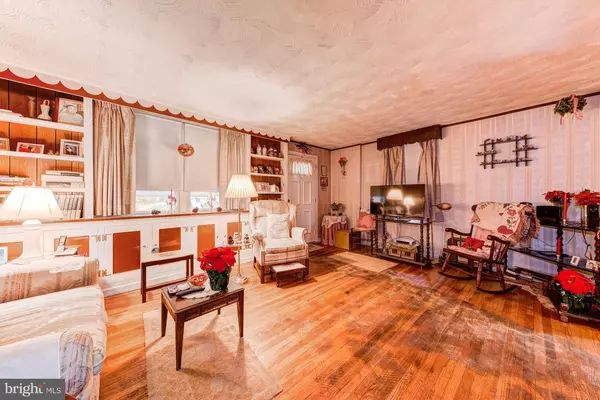For more information regarding the value of a property, please contact us for a free consultation.
38 WOODALE RD Philadelphia, PA 19118
Want to know what your home might be worth? Contact us for a FREE valuation!

Our team is ready to help you sell your home for the highest possible price ASAP
Key Details
Sold Price $290,000
Property Type Single Family Home
Sub Type Twin/Semi-Detached
Listing Status Sold
Purchase Type For Sale
Square Footage 1,224 sqft
Price per Sqft $236
Subdivision Chestnut Hill
MLS Listing ID PAPH362042
Sold Date 02/14/19
Style Straight Thru
Bedrooms 3
Full Baths 1
HOA Y/N N
Abv Grd Liv Area 1,224
Originating Board BRIGHT
Year Built 1925
Annual Tax Amount $3,431
Tax Year 2018
Lot Size 2,521 Sqft
Acres 0.06
Property Description
Welcome Home! Wonderful opportunity for you to make this property your own in an ideal Chestnut Hill location. A short walk away from SEPTA regional rail and bus routes, numerous shops, restaurants and only 2 miles from Valley Green Inn in Fairmount Park offer you city living at its finest with easy access to a vibrant community. A gated front yard welcomes you with a patio area and covered front door entrance with a convenient sitting bench. Enter first floor into a cozy living room with built-in cabinetry that flows to a dining room that is ready to be enjoyed by your guests and loved ones. An eat-in kitchen includes a portable dishwasher, refrigerator, self-cleaning oven, ceiling fan and ample cabinet space. Upstairs you will find three comfortable bedrooms all with ceiling fans and full bath with linen closet. A walk-out basement includes a laundry area and plenty of storage space. A completely fenced in rear yard is ready for your next bar-b-que. A multi-car driveway leads to a one-car detached garage. Improvements include roof repairs (2018) and tree branches were removed from above the house. The entire house has hardwood floors except kitchen and tile bathroom. Sellers will offer a $2K credit at settlement that can be used for new flooring. This property is being sold As-Is . Hurry and schedule your appointment today!
Location
State PA
County Philadelphia
Area 19118 (19118)
Zoning RSA3
Rooms
Other Rooms Living Room, Dining Room, Bedroom 2, Bedroom 3, Kitchen, Basement, Bedroom 1, Bathroom 1
Basement Walkout Level, Unfinished, Rear Entrance, Poured Concrete
Interior
Interior Features Kitchen - Eat-In
Hot Water Natural Gas
Heating Forced Air
Cooling Central A/C
Flooring Hardwood, Vinyl, Ceramic Tile
Equipment Dryer, Oven/Range - Electric, Refrigerator, Water Heater
Furnishings No
Fireplace N
Appliance Dryer, Oven/Range - Electric, Refrigerator, Water Heater
Heat Source Natural Gas
Laundry Basement
Exterior
Exterior Feature Patio(s), Porch(es)
Parking Features Garage - Front Entry, Garage Door Opener
Garage Spaces 3.0
Utilities Available Cable TV, Electric Available, Natural Gas Available, Phone Connected, Sewer Available, Water Available
Water Access N
Accessibility None
Porch Patio(s), Porch(es)
Road Frontage City/County
Total Parking Spaces 3
Garage Y
Building
Story 2
Sewer Public Sewer
Water Public
Architectural Style Straight Thru
Level or Stories 2
Additional Building Above Grade, Below Grade
New Construction N
Schools
Elementary Schools John Story Jenks School
School District The School District Of Philadelphia
Others
Senior Community No
Tax ID 091090700
Ownership Fee Simple
SqFt Source Assessor
Security Features Security System
Acceptable Financing Conventional, FHA, Cash, VA
Horse Property N
Listing Terms Conventional, FHA, Cash, VA
Financing Conventional,FHA,Cash,VA
Special Listing Condition Standard
Read Less

Bought with Michael Coleman • BHHS Fox & Roach-Wayne




