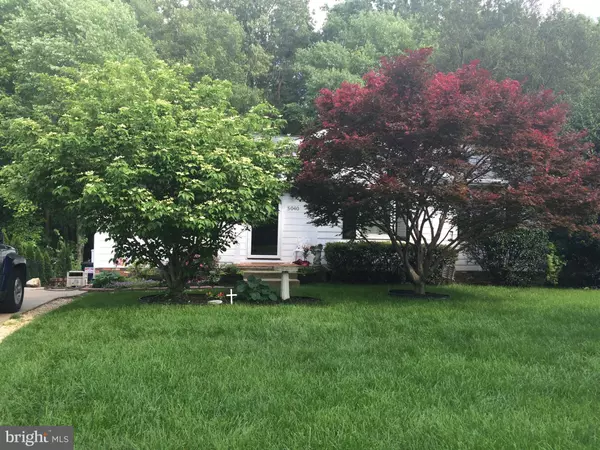For more information regarding the value of a property, please contact us for a free consultation.
5040 TARA DR Fredericksburg, VA 22407
Want to know what your home might be worth? Contact us for a FREE valuation!

Our team is ready to help you sell your home for the highest possible price ASAP
Key Details
Sold Price $265,000
Property Type Single Family Home
Sub Type Detached
Listing Status Sold
Purchase Type For Sale
Square Footage 2,114 sqft
Price per Sqft $125
Subdivision Chancellor Green
MLS Listing ID VASP147938
Sold Date 01/31/19
Style Ranch/Rambler
Bedrooms 4
Full Baths 3
HOA Y/N N
Abv Grd Liv Area 1,114
Originating Board BRIGHT
Year Built 1989
Annual Tax Amount $1,643
Tax Year 2017
Property Description
Looks can be deceiving, this fantastic rambler boasts over 2100sq ft with four bedrooms and three bathrooms and is move-in ready. Quick access to Route 3 and Central Park. Updated kitchen with ss appliances, granite countertops, and backsplash. All new vinyl windows, 11 X 18 trek deck with maintenance free vinyl railing. Newer roof (2006) with 30 year composite , newer HVAC (2010) and exterior painted in 2016. Ceiling fans with light kits in all bedrooms. Plenty of exterior storage with a 10X14 and 8X8 storage sheds. Ample parking to include concrete driveway to the rear of the house for potential boat or RV parking. Basement has a separate entrance, kitchenette with full size refrigerator, bedroom and bath could be a mother-in-law apartment or used for rental income. Walk out basement with french doors opens to backyard. Wired for Fios, Direct TV and Alarm system. Well cared for property, great location!
Location
State VA
County Spotsylvania
Zoning R1
Rooms
Other Rooms Living Room, Kitchen, Family Room
Basement Walkout Level, Fully Finished
Main Level Bedrooms 3
Interior
Interior Features 2nd Kitchen, Attic, Ceiling Fan(s), Combination Kitchen/Dining, Pantry, Wood Floors
Heating Heat Pump(s)
Cooling Central A/C, Heat Pump(s)
Flooring Hardwood
Equipment Built-In Microwave, Dishwasher, Disposal, Dryer, Oven/Range - Electric, Refrigerator, Washer
Fireplace N
Appliance Built-In Microwave, Dishwasher, Disposal, Dryer, Oven/Range - Electric, Refrigerator, Washer
Heat Source Electric
Exterior
Exterior Feature Deck(s)
Water Access N
View Trees/Woods
Roof Type Asphalt
Accessibility None
Porch Deck(s)
Garage N
Building
Story 2
Sewer Public Sewer
Water Public
Architectural Style Ranch/Rambler
Level or Stories 2
Additional Building Above Grade, Below Grade
New Construction N
Schools
Elementary Schools Harrison Road
Middle Schools Chancellor
High Schools Chancellor
School District Spotsylvania County Public Schools
Others
Senior Community No
Tax ID 22E4-113-
Ownership Fee Simple
SqFt Source Estimated
Horse Property N
Special Listing Condition Standard
Read Less

Bought with Tracy L Miller • TLM Group Realty LLC




