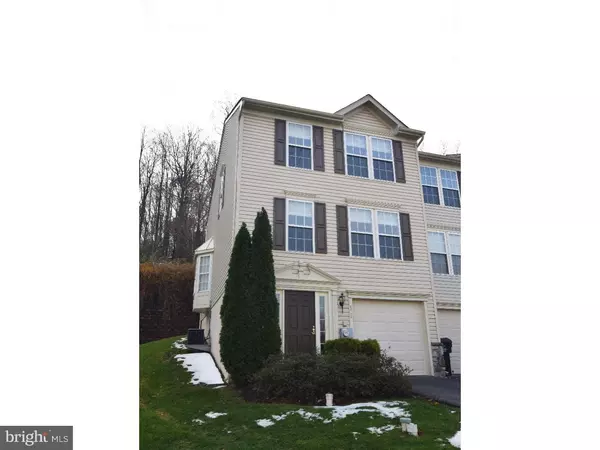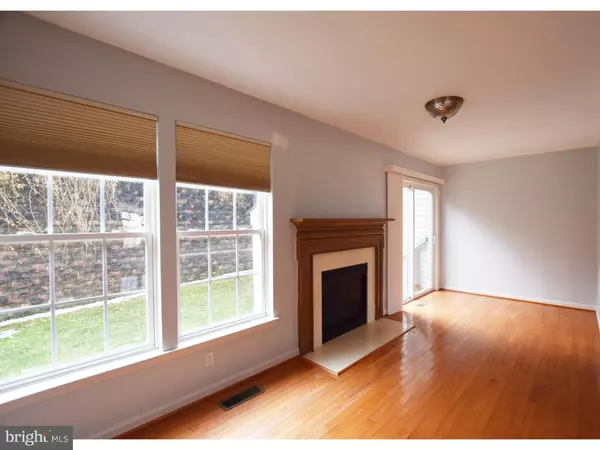For more information regarding the value of a property, please contact us for a free consultation.
172 MAPLE AVE Coatesville, PA 19320
Want to know what your home might be worth? Contact us for a FREE valuation!

Our team is ready to help you sell your home for the highest possible price ASAP
Key Details
Sold Price $155,500
Property Type Townhouse
Sub Type End of Row/Townhouse
Listing Status Sold
Purchase Type For Sale
Square Footage 1,532 sqft
Price per Sqft $101
Subdivision Timberlane
MLS Listing ID PACT114062
Sold Date 01/18/19
Style Other
Bedrooms 3
Full Baths 2
Half Baths 1
HOA Fees $125/mo
HOA Y/N Y
Abv Grd Liv Area 1,532
Originating Board TREND
Year Built 2005
Annual Tax Amount $3,776
Tax Year 2018
Lot Size 762 Sqft
Acres 0.02
Property Description
Young end-unit townhome with low taxes is waiting to be called YOURS! On the lower level entry, there are wood floors, a power room, laundry and a finished Fam. room area that is wired for surround sound. The main level boasts a spacious Dining Rm/Living Rm combo (or "great room" if you choose) with lots of big windows for light with fancy blinds, an eat-in kitchen with upgraded Corian counters, new appliances, upgraded undermount dual stainless sinks, upgraded cherry cabinets, pantry, oak hardwood floors & a bump-out window in the eating area. There is a morning room bonus bumped-out from the kitchen. It also has oak wood floors, sliders to the back yard, and a gas fireplace with upgraded marble surround. The upper floor has 2 bedrooms, hall bath and an Owner's suite with ceiling fan, walk-in closet and bath with Jacuzzi tub, stall shower & dual sinks. One car garage with 2 electric openers & keyless entry. Security system. $5,000 credit allowance for new carpets.
Location
State PA
County Chester
Area Valley Twp (10338)
Zoning R2
Rooms
Other Rooms Living Room, Dining Room, Primary Bedroom, Bedroom 2, Kitchen, Family Room, Bedroom 1
Basement Full, Fully Finished
Interior
Interior Features Primary Bath(s), Kitchen - Island, Butlers Pantry, Kitchen - Eat-In
Hot Water Natural Gas
Heating Gas, Forced Air
Cooling Central A/C
Flooring Wood, Fully Carpeted
Fireplaces Number 1
Fireplaces Type Marble
Equipment Cooktop, Built-In Range, Dishwasher
Fireplace Y
Appliance Cooktop, Built-In Range, Dishwasher
Heat Source Natural Gas
Laundry Basement
Exterior
Parking Features Inside Access, Garage Door Opener
Garage Spaces 1.0
Utilities Available Cable TV
Water Access N
Accessibility None
Attached Garage 1
Total Parking Spaces 1
Garage Y
Building
Story 3+
Sewer Public Sewer
Water Public
Architectural Style Other
Level or Stories 3+
Additional Building Above Grade
New Construction N
Schools
Elementary Schools Rainbow
Middle Schools South Brandywine
High Schools Coatesville Area Senior
School District Coatesville Area
Others
Pets Allowed Y
HOA Fee Include Common Area Maintenance,Lawn Maintenance,Snow Removal,Trash
Senior Community No
Tax ID 38-05 -0047.3400
Ownership Fee Simple
SqFt Source Estimated
Security Features Security System
Special Listing Condition Standard
Pets Allowed Case by Case Basis
Read Less

Bought with Tameka L Goldsborough • RE/MAX Town & Country




