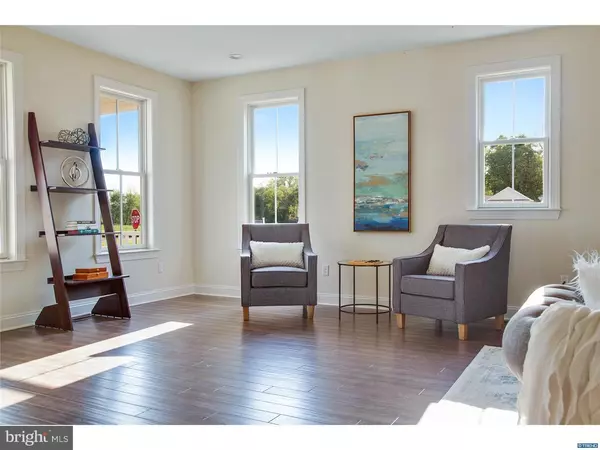For more information regarding the value of a property, please contact us for a free consultation.
550 WHEELMEN Middletown, DE 19709
Want to know what your home might be worth? Contact us for a FREE valuation!

Our team is ready to help you sell your home for the highest possible price ASAP
Key Details
Sold Price $440,000
Property Type Single Family Home
Sub Type Detached
Listing Status Sold
Purchase Type For Sale
Square Footage 2,143 sqft
Price per Sqft $205
Subdivision Town Of Whitehall
MLS Listing ID 1003641614
Sold Date 01/15/19
Style Ranch/Rambler
Bedrooms 3
Full Baths 2
HOA Fees $42/ann
HOA Y/N Y
Abv Grd Liv Area 2,142
Originating Board TREND
Year Built 2018
Tax Year 2017
Lot Size 8,712 Sqft
Acres 0.2
Lot Dimensions 85x130
Property Description
Looking to MOVE SOON, but also want BRAND NEW? The BUILDER'S MODEL HOME, THE CHESAPEAKE, built by the award-winning Montchanin Builders is now for sale! Visit today and enjoy the holidays in this beautiful open plan, perfect for comfortable entertaining. One level living at its finest convenient, open, cheery and light! Loads of natural light and luxury features including hardwood throughout the family room, dining room and kitchen areas make this a solid investment in one of Delaware's newest communities. The family room has a gas fireplace; both bathrooms have granite countertops and tiled showers, with the master including a large stand-alone, soaking tub. The gourmet kitchen includes an oversized island with an overhang AND storage space. Featuring 42 inch tall maple wall cabinets, stainless wall oven, microwave & under-mount sink, beautiful craftsmanship in a warm and functional space. The front porch is extra deep and the exterior is James Hardie siding for a well-insulated, low-maintenance and classic look. Boasting a superior location on a private home site with a rear deck overlooking natural wooded space and a pond view, this property has a true walk-out condition with lots of daylight through Andersen windows in a basement that is prepped for future finishing. Including a 3 piece plumbing rough in and high ceilings with carpeted steps going to a lower level, it is a clean slate for you to design your own space from an extra bedroom to a home office or studio, home theater or recreation room! Ideally located in the Appoquinmink School District within walking distance to parks and recreation and with easy access to points north and south to work centers, beaches and all major transportation. Only two (2) miles from Routes 1 & 13 just below the Chesapeake & Delaware Canal. Call for your appointment today.
Location
State DE
County New Castle
Area South Of The Canal (30907)
Zoning S
Direction South
Rooms
Other Rooms Living Room, Dining Room, Primary Bedroom, Bedroom 2, Kitchen, Bedroom 1, Attic
Basement Full, Unfinished, Walkout Level
Main Level Bedrooms 3
Interior
Interior Features Kitchen - Eat-In, Kitchen - Island, Primary Bath(s)
Hot Water Natural Gas
Heating Gas
Cooling Central A/C
Flooring Fully Carpeted, Tile/Brick, Wood
Fireplaces Number 1
Equipment Built-In Microwave, Built-In Range, Dishwasher, Disposal, Oven - Self Cleaning
Fireplace Y
Window Features Energy Efficient
Appliance Built-In Microwave, Built-In Range, Dishwasher, Disposal, Oven - Self Cleaning
Heat Source Natural Gas
Laundry Main Floor
Exterior
Exterior Feature Deck(s), Porch(es)
Parking Features Inside Access, Oversized
Garage Spaces 4.0
Utilities Available Cable TV
Amenities Available Tot Lots/Playground
Water Access N
Roof Type Pitched,Shingle
Accessibility None
Porch Deck(s), Porch(es)
Attached Garage 2
Total Parking Spaces 4
Garage Y
Building
Lot Description Level, Trees/Wooded
Story 1
Foundation Concrete Perimeter
Sewer Public Sewer
Water Public
Architectural Style Ranch/Rambler
Level or Stories 1
Additional Building Above Grade, Below Grade
Structure Type 9'+ Ceilings
New Construction Y
Schools
Elementary Schools Cedar Lane
Middle Schools Alfred G. Waters
High Schools Middletown
School District Appoquinimink
Others
HOA Fee Include Common Area Maintenance,Snow Removal
Senior Community No
Tax ID 13-003.33-163
Ownership Fee Simple
SqFt Source Assessor
Special Listing Condition Standard
Read Less

Bought with Robert D Watlington Jr. • Patterson-Schwartz-Middletown




