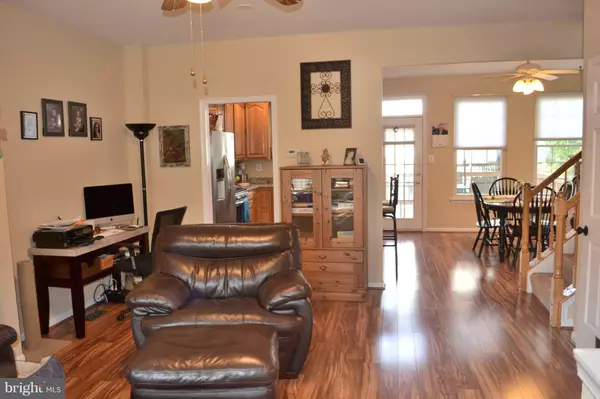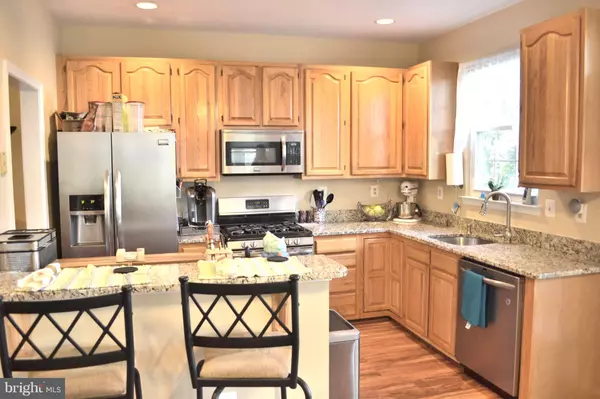For more information regarding the value of a property, please contact us for a free consultation.
5808 STREAM POND CT Centreville, VA 20120
Want to know what your home might be worth? Contact us for a FREE valuation!

Our team is ready to help you sell your home for the highest possible price ASAP
Key Details
Sold Price $400,000
Property Type Townhouse
Sub Type End of Row/Townhouse
Listing Status Sold
Purchase Type For Sale
Square Footage 1,964 sqft
Price per Sqft $203
Subdivision Lifestyle At Sully Station
MLS Listing ID 1008343988
Sold Date 01/15/19
Style Colonial
Bedrooms 3
Full Baths 2
Half Baths 2
HOA Fees $99/mo
HOA Y/N Y
Abv Grd Liv Area 1,464
Originating Board MRIS
Year Built 1994
Annual Tax Amount $4,207
Tax Year 2017
Lot Size 2,044 Sqft
Acres 0.05
Property Description
Beautiful, well maintained End unit TH. 3 bed/3full and 1/2 bath. Finished walkout basement (f/p as is). Master has nice walk in closet, Mbath updated, Kitchen with granite and refinished (beautifully done) cabinet Kitchen remodeled in 2014, New double hung Thompson creek windows 2005-06, Fresh paint, Beautiful pergo flooring on main & basement levels. New HVAC 2009, gutters installed 2015..Call listing agent for more information or questions
Location
State VA
County Fairfax
Zoning 304
Rooms
Other Rooms Dining Room, Primary Bedroom, Bedroom 2, Bedroom 3, Kitchen, Game Room, Family Room, Foyer, Breakfast Room
Basement Rear Entrance, Fully Finished, Walkout Level
Interior
Interior Features Attic, Breakfast Area, Dining Area, Upgraded Countertops, Primary Bath(s), Floor Plan - Open
Hot Water Tankless
Cooling Central A/C, Ceiling Fan(s)
Fireplaces Number 1
Equipment Dishwasher, Dryer, Exhaust Fan, Microwave, Refrigerator, Stove, Washer, Water Heater - Tankless
Fireplace Y
Window Features Double Pane,Insulated
Appliance Dishwasher, Dryer, Exhaust Fan, Microwave, Refrigerator, Stove, Washer, Water Heater - Tankless
Heat Source Natural Gas
Exterior
Parking Features Garage Door Opener
Garage Spaces 1.0
Amenities Available Basketball Courts, Club House, Common Grounds, Pool - Outdoor, Tennis - Indoor, Swimming Pool, Tot Lots/Playground, Tennis Courts
Water Access N
Accessibility None
Attached Garage 1
Total Parking Spaces 1
Garage Y
Building
Story 3+
Sewer Public Septic, Public Sewer
Water Public
Architectural Style Colonial
Level or Stories 3+
Additional Building Above Grade, Below Grade
New Construction N
Schools
Elementary Schools Deer Park
High Schools Westfield
School District Fairfax County Public Schools
Others
HOA Fee Include Pool(s),Snow Removal,Trash
Senior Community No
Tax ID 54-1-17-15-5
Ownership Fee Simple
SqFt Source Assessor
Special Listing Condition Standard
Read Less

Bought with Barbara J Johnson • Long & Foster Real Estate, Inc.




