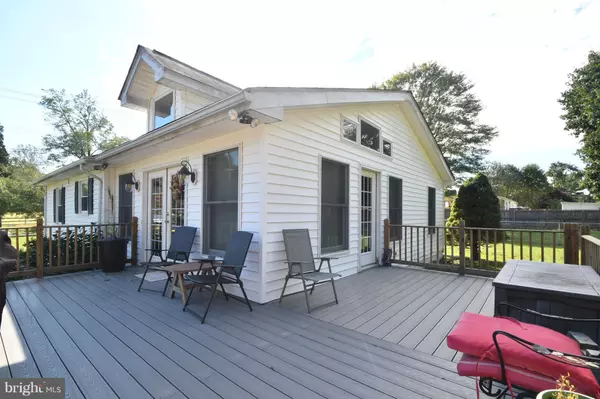For more information regarding the value of a property, please contact us for a free consultation.
3430 DUBLIN RD Darlington, MD 21034
Want to know what your home might be worth? Contact us for a FREE valuation!

Our team is ready to help you sell your home for the highest possible price ASAP
Key Details
Sold Price $227,500
Property Type Single Family Home
Sub Type Detached
Listing Status Sold
Purchase Type For Sale
Square Footage 1,454 sqft
Price per Sqft $156
Subdivision None Available
MLS Listing ID MDHR119196
Sold Date 01/11/19
Style Ranch/Rambler
Bedrooms 2
Full Baths 2
HOA Y/N N
Abv Grd Liv Area 1,454
Originating Board BRIGHT
Year Built 1920
Annual Tax Amount $2,077
Tax Year 2018
Lot Size 0.684 Acres
Acres 0.68
Property Description
Great opportunity to own a single family home for a price of a townhouse! Updated kitchen with a breakfast bar, stainless steel appliances, granite countertops and pantry. Large family room with recessed lighting, french doors to huge deck, vaulted ceilings and tons of windows allowing in plenty of sunlight. Master suite with walk in closet, vaulted ceilings and laundry. Additional maintenance and updates include: new storage shed, privacy fence and chain link fence installed within the past 4 years, composite deck boards on side deck, attic insulation added, water softener system put in, new water tank in basement plus water well seal at pump replaced, new sump pump with quiet check valve installed. Property also had a lot of updates done in 2013: hot water heater replaced, heat pump, gutter extensions put in and buried out into the yard away from the house.
Location
State MD
County Harford
Zoning VR
Rooms
Other Rooms Living Room, Primary Bedroom, Bedroom 2, Kitchen, Family Room, Primary Bathroom
Basement Unfinished, Outside Entrance
Main Level Bedrooms 2
Interior
Interior Features Attic, Carpet, Ceiling Fan(s), Combination Kitchen/Dining, Entry Level Bedroom, Floor Plan - Open, Primary Bath(s), Bar, Upgraded Countertops, Recessed Lighting
Hot Water Electric
Heating Central
Cooling Ceiling Fan(s), Central A/C
Flooring Carpet, Wood
Equipment Built-In Microwave, Dishwasher, Washer, Dryer, Oven/Range - Electric, Disposal, Refrigerator
Fireplace N
Appliance Built-In Microwave, Dishwasher, Washer, Dryer, Oven/Range - Electric, Disposal, Refrigerator
Heat Source Electric
Laundry Main Floor
Exterior
Exterior Feature Deck(s)
Fence Rear, Wood, Chain Link
Water Access N
Accessibility None
Porch Deck(s)
Garage N
Building
Lot Description Rear Yard, Front Yard, Cleared
Story 2
Sewer On Site Septic
Water Well
Architectural Style Ranch/Rambler
Level or Stories 2
Additional Building Above Grade, Below Grade
Structure Type Vaulted Ceilings
New Construction N
Schools
Elementary Schools Dublin
Middle Schools North Harford
High Schools North Harford
School District Harford County Public Schools
Others
Senior Community No
Tax ID 05-006066
Ownership Fee Simple
SqFt Source Estimated
Horse Property N
Special Listing Condition Standard
Read Less

Bought with Jim C Piccione • Coldwell Banker Realty




