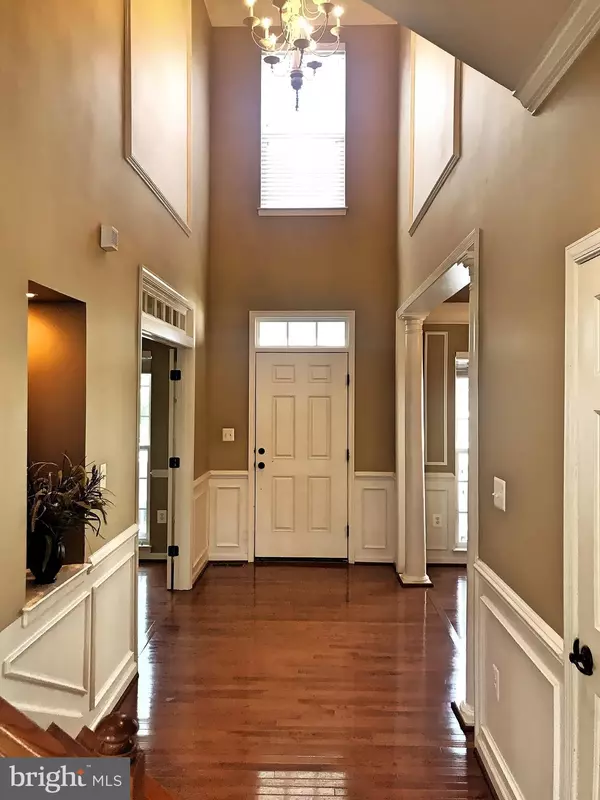For more information regarding the value of a property, please contact us for a free consultation.
37566 JANICE CIR Selbyville, DE 19975
Want to know what your home might be worth? Contact us for a FREE valuation!

Our team is ready to help you sell your home for the highest possible price ASAP
Key Details
Sold Price $420,000
Property Type Single Family Home
Sub Type Detached
Listing Status Sold
Purchase Type For Sale
Square Footage 4,600 sqft
Price per Sqft $91
Subdivision Bayview Landing
MLS Listing ID 1002259928
Sold Date 01/06/19
Style Coastal,Contemporary
Bedrooms 5
Full Baths 3
Half Baths 1
HOA Fees $86/ann
HOA Y/N Y
Abv Grd Liv Area 4,600
Originating Board BRIGHT
Year Built 2006
Annual Tax Amount $2,051
Tax Year 2017
Lot Size 7,680 Sqft
Acres 0.18
Lot Dimensions 34x76x119x59x128
Property Description
Stunning Coastal Home, just 3 miles to Fenwick and the beach, this 5 Bed, 3.5 bath home offers it all with 4600 sq ft of living space! A dramatic light filled 2 story foyer welcomes you, with a formal dining room and office off the entryway. A spacious open floorplan allows the large kitchen to flow into the living room and sunroom creating the perfect layout for entertaining family and friends. A grand first floor master suite with extended sitting area, multiple walk in closets, and bathroom with soaking tub and separate shower. First floor also has a full laundry room which leads out to a private fitness room and 2 car garage. Upstairs are 3 additional bedrooms and 2 full baths, and a large media room with bar, which could easily be used as another master suite. This home has gorgeous detailing throughout including a stone gas fireplace, decorative molding, trey ceiling, vaulted ceilings, beautiful hardwood and tile flooring, and so much more! Located in the community of Bayview Landing offering a pool for those hot summer days, and just a quick ride to the beach for a day of fun on the sand.
Location
State DE
County Sussex
Area Baltimore Hundred (31001)
Zoning G
Rooms
Main Level Bedrooms 1
Interior
Interior Features Breakfast Area, Carpet, Ceiling Fan(s), Combination Dining/Living, Combination Kitchen/Dining, Combination Kitchen/Living, Crown Moldings
Hot Water Electric
Heating Forced Air, Gas, Heat Pump(s)
Cooling Central A/C, Ceiling Fan(s)
Flooring Carpet, Ceramic Tile, Hardwood
Fireplaces Number 1
Fireplaces Type Gas/Propane, Fireplace - Glass Doors
Equipment Built-In Microwave, Cooktop, Dishwasher, Disposal, Dryer - Electric, Microwave, Oven - Double, Refrigerator, Stainless Steel Appliances, Washer, Water Heater
Furnishings Yes
Fireplace Y
Window Features Screens
Appliance Built-In Microwave, Cooktop, Dishwasher, Disposal, Dryer - Electric, Microwave, Oven - Double, Refrigerator, Stainless Steel Appliances, Washer, Water Heater
Heat Source Bottled Gas/Propane, Electric
Laundry Has Laundry
Exterior
Exterior Feature Porch(es)
Parking Features Garage - Side Entry, Garage Door Opener
Garage Spaces 2.0
Water Access N
Roof Type Architectural Shingle
Street Surface Paved
Accessibility 2+ Access Exits
Porch Porch(es)
Attached Garage 2
Total Parking Spaces 2
Garage Y
Building
Lot Description Landscaping
Story 2
Sewer Public Sewer
Water Private
Architectural Style Coastal, Contemporary
Level or Stories 2
Additional Building Above Grade, Below Grade
Structure Type Tray Ceilings,Vaulted Ceilings
New Construction N
Schools
School District Indian River
Others
Senior Community No
Tax ID 533-13.00-165.00
Ownership Fee Simple
SqFt Source Estimated
Security Features Security System
Acceptable Financing Cash, Conventional
Listing Terms Cash, Conventional
Financing Cash,Conventional
Special Listing Condition Standard
Read Less

Bought with LESLIE KOPP • Long & Foster Real Estate, Inc.




