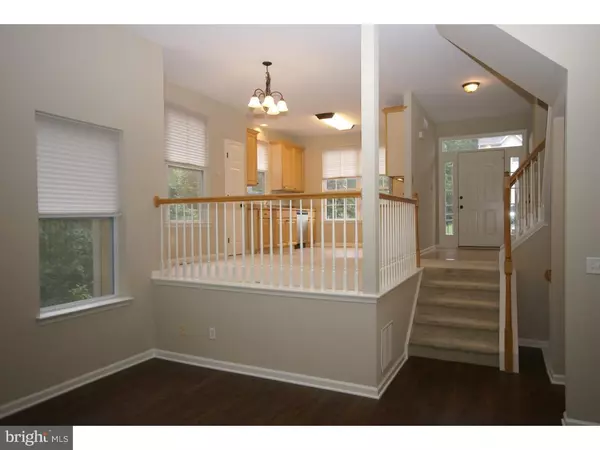For more information regarding the value of a property, please contact us for a free consultation.
211 S THOMAS LN Newark, DE 19711
Want to know what your home might be worth? Contact us for a FREE valuation!

Our team is ready to help you sell your home for the highest possible price ASAP
Key Details
Sold Price $229,900
Property Type Townhouse
Sub Type End of Row/Townhouse
Listing Status Sold
Purchase Type For Sale
Square Footage 2,000 sqft
Price per Sqft $114
Subdivision Linden Way
MLS Listing ID 1006626500
Sold Date 12/27/18
Style Other
Bedrooms 2
Full Baths 2
Half Baths 1
HOA Fees $37/ann
HOA Y/N Y
Abv Grd Liv Area 2,000
Originating Board TREND
Year Built 2000
Annual Tax Amount $2,361
Tax Year 2017
Lot Size 3,049 Sqft
Acres 0.07
Lot Dimensions 27X123
Property Description
End unit Townhome in popular Linden Way! Great view of Pike Creek Valley. Shows like new! Freshly painted throughout, new dishwasher, one year old refrigerator and range, updated light fixtures, door hardware, plumbing fixtures and new hardwood in foyer and powder room. Sunken living room with sliders to deck. Spacious kitchen with 42" cabinets and dining area. Foyer and Powder Room floor is being changed to match living room. Main bedroom with cathedral ceiling and oversized corner soaking tub and shower. Second large bedroom with private bath and great views. Laundry complete the upper level. Lower level with sunlit family room with fireplace. Walk out to private back yard. Easy to show! One Year Home Warranty Included!
Location
State DE
County New Castle
Area Newark/Glasgow (30905)
Zoning NCTH
Rooms
Other Rooms Living Room, Dining Room, Primary Bedroom, Kitchen, Family Room, Bedroom 1, Laundry
Basement Full, Outside Entrance, Fully Finished
Interior
Interior Features Primary Bath(s), Kitchen - Eat-In
Hot Water Electric
Heating Gas, Forced Air
Cooling Central A/C
Flooring Wood, Fully Carpeted, Tile/Brick
Fireplaces Number 1
Equipment Oven - Self Cleaning, Dishwasher, Disposal, Energy Efficient Appliances, Built-In Microwave
Fireplace Y
Appliance Oven - Self Cleaning, Dishwasher, Disposal, Energy Efficient Appliances, Built-In Microwave
Heat Source Natural Gas
Laundry Upper Floor
Exterior
Exterior Feature Deck(s)
Utilities Available Cable TV
Water Access N
Roof Type Pitched,Shingle
Accessibility None
Porch Deck(s)
Garage N
Building
Story 2
Sewer Public Sewer
Water Public
Architectural Style Other
Level or Stories 2
Additional Building Above Grade
Structure Type Cathedral Ceilings,9'+ Ceilings
New Construction N
Schools
Elementary Schools Wilson
Middle Schools Shue-Medill
High Schools Newark
School District Christina
Others
HOA Fee Include Common Area Maintenance,Trash
Senior Community No
Tax ID 08-042.40-259
Ownership Fee Simple
SqFt Source Estimated
Acceptable Financing Conventional, VA, FHA 203(b)
Listing Terms Conventional, VA, FHA 203(b)
Financing Conventional,VA,FHA 203(b)
Special Listing Condition Standard
Read Less

Bought with David W Smyth • RE/MAX Elite




