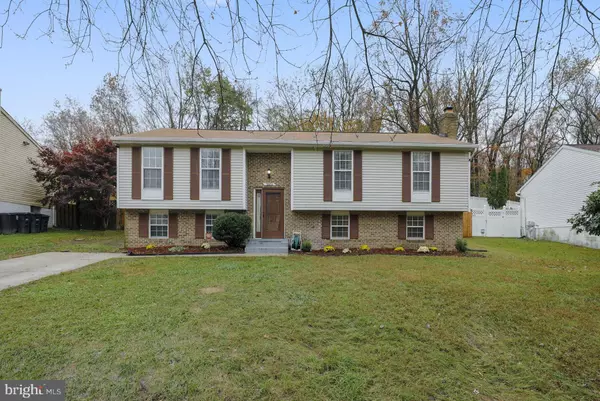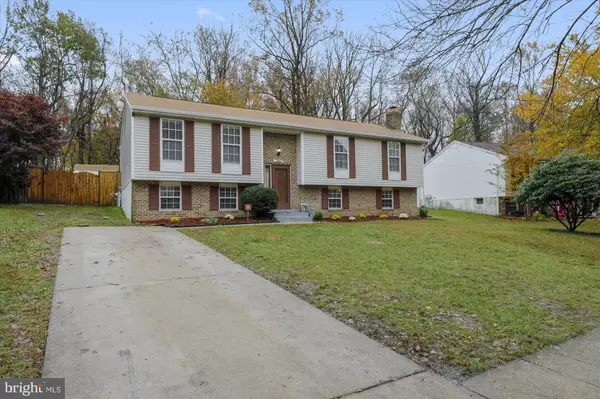For more information regarding the value of a property, please contact us for a free consultation.
3804 SADDLEBROOK CT Upper Marlboro, MD 20772
Want to know what your home might be worth? Contact us for a FREE valuation!

Our team is ready to help you sell your home for the highest possible price ASAP
Key Details
Sold Price $325,000
Property Type Single Family Home
Sub Type Detached
Listing Status Sold
Purchase Type For Sale
Square Footage 2,664 sqft
Price per Sqft $121
Subdivision Marlboro Meadows
MLS Listing ID MDPG101118
Sold Date 12/28/18
Style Split Foyer
Bedrooms 4
Full Baths 3
HOA Y/N N
Abv Grd Liv Area 1,332
Originating Board BRIGHT
Year Built 1988
Annual Tax Amount $4,015
Tax Year 2018
Lot Size 0.257 Acres
Acres 0.26
Property Description
Back On The Market, Buyers Financing Fell Through. Lovely Updated Split Foyer In Marlboro Meadows. 4 Bedrooms 3 Full Baths, Hardwood Throughout Main Level With Ceramic Tile On Lower Level. No Carpet!! Kitchen All Remodeled In 2013 With Granite, Stainless Steel Appliances, Cabinets And Ceramic Tile Floors. 3 Updated Bathrooms. All Lighting Updated Throughout. New Roof In 2015, New Water Heater 2018. Large Deck And Patio In A Fully Fenced Backyard. Click On Video Camera For TruPlace Tour With Floor Plans And Dimensions. Hurry Before It's Gone.
Location
State MD
County Prince Georges
Zoning RR
Rooms
Basement Full, Fully Finished
Main Level Bedrooms 3
Interior
Heating Heat Pump(s)
Cooling Central A/C
Fireplaces Number 1
Fireplaces Type Wood
Fireplace Y
Heat Source Electric
Laundry Basement
Exterior
Water Access N
Accessibility None
Garage N
Building
Story 2
Sewer Public Sewer
Water Public
Architectural Style Split Foyer
Level or Stories 2
Additional Building Above Grade, Below Grade
New Construction N
Schools
Elementary Schools Patuxent
Middle Schools Kettering
High Schools Dr. Henry A. Wise, Jr.
School District Prince George'S County Public Schools
Others
Senior Community No
Tax ID 17030208272
Ownership Fee Simple
SqFt Source Assessor
Horse Property N
Special Listing Condition Standard
Read Less

Bought with Briana C Thomas • BRT Realty LLC




