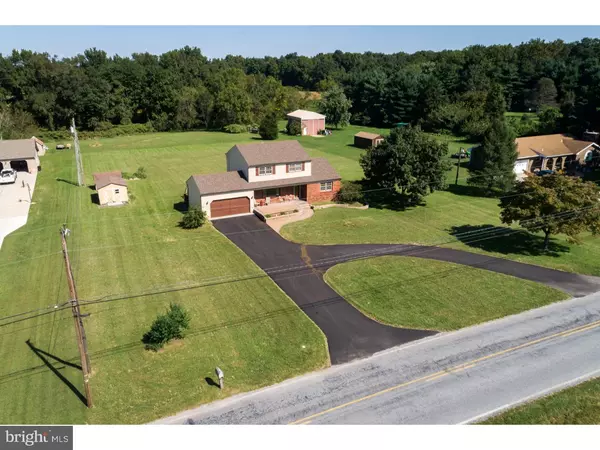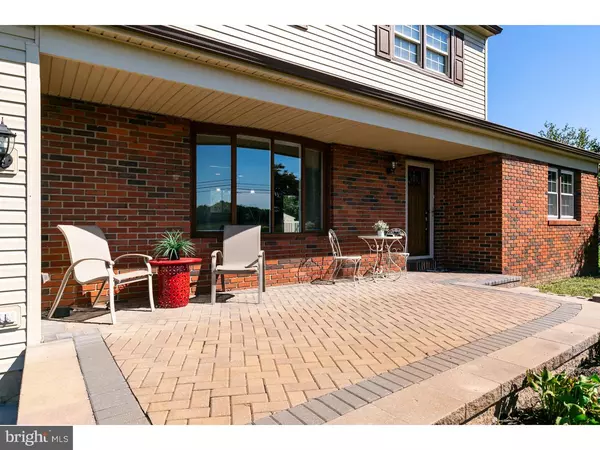For more information regarding the value of a property, please contact us for a free consultation.
295 PERKINTOWN RD Pedricktown, NJ 08067
Want to know what your home might be worth? Contact us for a FREE valuation!

Our team is ready to help you sell your home for the highest possible price ASAP
Key Details
Sold Price $268,000
Property Type Single Family Home
Sub Type Detached
Listing Status Sold
Purchase Type For Sale
Square Footage 1,752 sqft
Price per Sqft $152
Subdivision None Available
MLS Listing ID 1007765230
Sold Date 12/28/18
Style Traditional
Bedrooms 3
Full Baths 2
HOA Y/N N
Abv Grd Liv Area 1,752
Originating Board TREND
Year Built 1973
Annual Tax Amount $4,290
Tax Year 2017
Lot Size 1.000 Acres
Acres 1.0
Lot Dimensions 150 X 295
Property Description
Do you watch HGTV shows of the houses with scenic county views? Time to make your dream a reality and seize this opportunity in desirable Oldmans Township. Completely REMODELED two story which sites on one acre of sprawling land with comforting views of farm fields. Fabulous remodeled home featuring all NEW kitchen with maple cabinets, huge center island, gleaming granite countertop, subway tile backsplash with glass accents, stainless steel appliances. The laundry room is off the kitchen and provides access to the two car garage. FULL basement which has finished rec room, storage room and utility room. Beautiful NEW BATHS, one on each floor. Newer Septic (2013), new well, newer heater and central air (2016) circular driveway with new blacktop, paver patio, bay window, hardwood floors, tile floors, recessed lighting, replacement windows, new sliding patio doors, and freshly painted are just a few of the many highlights. Barbecue on the fresh new composite deck with vinyl railings where you can relax and watch the seasons change. This property is within minutes of I-295 making commuting a breeze. This home is MOVE-IN ready. Schedule your appointment today!
Location
State NJ
County Salem
Area Oldmans Twp (21707)
Zoning R
Rooms
Other Rooms Living Room, Dining Room, Primary Bedroom, Bedroom 2, Kitchen, Family Room, Bedroom 1, Laundry, Other, Attic
Basement Full, Outside Entrance
Interior
Interior Features Kitchen - Island, Ceiling Fan(s), Attic/House Fan, Water Treat System, Stall Shower, Breakfast Area
Hot Water Electric
Heating Heat Pump - Gas BackUp, Forced Air, Programmable Thermostat
Cooling Central A/C
Flooring Wood, Tile/Brick
Equipment Oven - Self Cleaning, Dishwasher, Built-In Microwave
Fireplace N
Window Features Bay/Bow
Appliance Oven - Self Cleaning, Dishwasher, Built-In Microwave
Heat Source Bottled Gas/Propane
Laundry Main Floor
Exterior
Exterior Feature Deck(s), Patio(s)
Parking Features Inside Access, Oversized
Garage Spaces 2.0
Utilities Available Cable TV
Water Access N
View Pasture
Roof Type Shingle
Accessibility None
Porch Deck(s), Patio(s)
Attached Garage 2
Total Parking Spaces 2
Garage Y
Building
Lot Description Level, Open, Front Yard, Rear Yard, SideYard(s)
Story 2
Foundation Brick/Mortar
Sewer On Site Septic
Water Well
Architectural Style Traditional
Level or Stories 2
Additional Building Above Grade
New Construction N
Schools
School District Oldmans Township Public Schools
Others
Senior Community No
Tax ID 07-00029 01-00016 05
Ownership Fee Simple
SqFt Source Assessor
Acceptable Financing Conventional, VA, FHA 203(b), USDA
Listing Terms Conventional, VA, FHA 203(b), USDA
Financing Conventional,VA,FHA 203(b),USDA
Special Listing Condition Standard
Read Less

Bought with Joan Dineen • Mahoney Realty Pennsville, LLC




