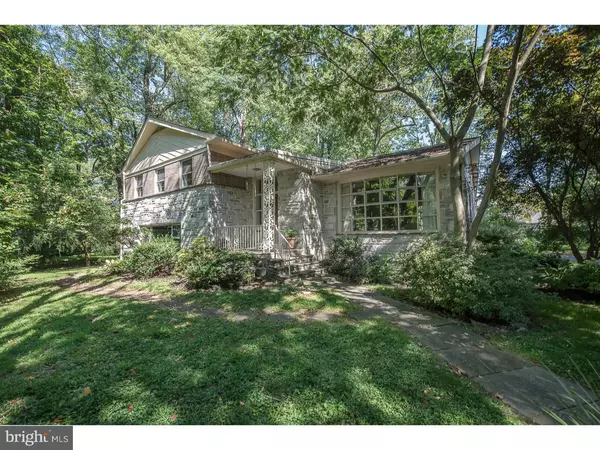For more information regarding the value of a property, please contact us for a free consultation.
1211 WYNGATE RD Wynnewood, PA 19096
Want to know what your home might be worth? Contact us for a FREE valuation!

Our team is ready to help you sell your home for the highest possible price ASAP
Key Details
Sold Price $625,000
Property Type Single Family Home
Sub Type Detached
Listing Status Sold
Purchase Type For Sale
Square Footage 2,665 sqft
Price per Sqft $234
Subdivision None Available
MLS Listing ID 1002405728
Sold Date 11/30/18
Style Traditional,Split Level
Bedrooms 4
Full Baths 2
Half Baths 2
HOA Y/N N
Abv Grd Liv Area 2,665
Originating Board TREND
Year Built 1959
Annual Tax Amount $10,263
Tax Year 2018
Lot Size 0.558 Acres
Acres 0.56
Lot Dimensions 217
Property Description
Don't miss out on the opportunity to own an impeccably maintained custom built home with 4 bed, 2 full baths and 2 half bath in the heart of the Main Line in the award winning Lower Merion schools! This home features gorgeous hardwood floors, a bright and open floor plan with beautiful vaulted ceilings, large windows, 2 car over-sized garage and beautiful mid century details throughout! Enter into the foyer and enjoy the bright, open and modern floor plan. The large living room to the right features beautiful vaulted ceiling and large bay windows, and opens to the spacious dining room, making the perfect space for entertaining. The eat-in kitchen includes updated appliances, gas cooking, breakfast island and a ton of cabinet space. Downstairs the den features a stone fireplace and opens up to the backyard, adding great additional living and entertaining space. The four bedrooms are all large and feature a generous amount of closet space and built-in storage. Granite vanities with custom cabinetry and fixtures make each bathroom feel spacious and fresh. Interior details include a high efficiency 2 zone central air conditioning and 3 zone heating system.Outside the .69 acres private level backyard with picturesque stream and mature well maintained landscaping gives ample privacy, and the fenced back yard makes for the perfect outdoor retreat. This beautiful home was Occupied by it's original Owner since 1960. This home is just minutes away from schools, shopping, parks and transportation. Schedule an appointment to see this beautiful home today! Seller had property surveyed correct lot size is .679
Location
State PA
County Montgomery
Area Lower Merion Twp (10640)
Zoning R3
Rooms
Other Rooms Living Room, Dining Room, Primary Bedroom, Bedroom 2, Bedroom 3, Kitchen, Family Room, Bedroom 1
Basement Partial, Outside Entrance
Interior
Interior Features Primary Bath(s), Butlers Pantry, Ceiling Fan(s), Intercom, Kitchen - Eat-In
Hot Water Natural Gas
Heating Gas, Hot Water
Cooling Central A/C
Flooring Wood
Fireplaces Number 1
Fireplaces Type Stone
Equipment Cooktop, Built-In Range, Oven - Double, Oven - Self Cleaning, Dishwasher, Disposal
Fireplace Y
Appliance Cooktop, Built-In Range, Oven - Double, Oven - Self Cleaning, Dishwasher, Disposal
Heat Source Natural Gas
Laundry Lower Floor
Exterior
Exterior Feature Porch(es)
Garage Spaces 5.0
Fence Other
Water Access N
Roof Type Shingle
Accessibility Visual Mod
Porch Porch(es)
Attached Garage 2
Total Parking Spaces 5
Garage Y
Building
Lot Description Irregular, Rear Yard
Story Other
Foundation Stone, Concrete Perimeter
Sewer Public Sewer
Water Public
Architectural Style Traditional, Split Level
Level or Stories Other
Additional Building Above Grade
Structure Type Cathedral Ceilings
New Construction N
Schools
High Schools Lower Merion
School District Lower Merion
Others
Senior Community No
Tax ID 40-00-67740-008
Ownership Fee Simple
Acceptable Financing Conventional
Listing Terms Conventional
Financing Conventional
Read Less

Bought with Damon C. Michels • BHHS Fox & Roach - Narberth




