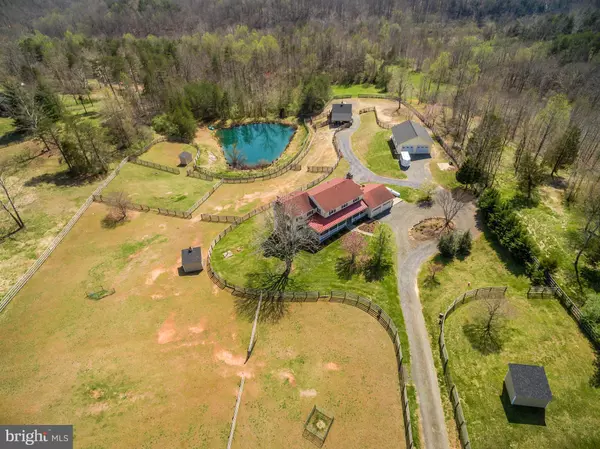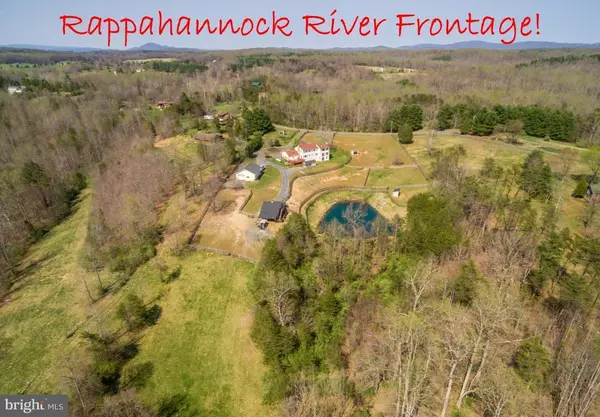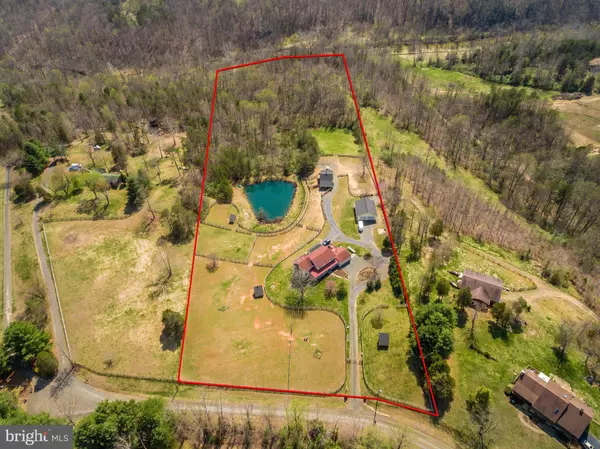For more information regarding the value of a property, please contact us for a free consultation.
8121 BELMONT CT Marshall, VA 20115
Want to know what your home might be worth? Contact us for a FREE valuation!

Our team is ready to help you sell your home for the highest possible price ASAP
Key Details
Sold Price $615,000
Property Type Single Family Home
Sub Type Detached
Listing Status Sold
Purchase Type For Sale
Square Footage 3,564 sqft
Price per Sqft $172
Subdivision Wheatley Estates
MLS Listing ID 1002084370
Sold Date 11/20/18
Style Colonial
Bedrooms 4
Full Baths 3
Half Baths 1
HOA Fees $27/ann
HOA Y/N Y
Abv Grd Liv Area 3,164
Originating Board MRIS
Year Built 1982
Annual Tax Amount $5,625
Tax Year 2017
Lot Size 10.327 Acres
Acres 10.33
Property Description
50K REDUCTION! A lifestyle residence that lends itself to outdoor enthusiasts. Rare opportunity-Rappahannock River access at your door! Enjoy fishing in your pond, community riding trails & no thru traffic. Offering 8 paddocks,4 stall barn w/loft+water & electric, 2 run in sheds, 32X40 detached garage complete w/office-all surrounded by vista views. A must see property with endless possibilities!
Location
State VA
County Fauquier
Zoning RA
Rooms
Other Rooms Living Room, Dining Room, Primary Bedroom, Bedroom 2, Bedroom 3, Kitchen, Game Room, Family Room, Bedroom 1, Other, Storage Room
Basement Connecting Stairway, Outside Entrance, Rear Entrance, Full, Partially Finished, Walkout Level, Space For Rooms
Interior
Interior Features Attic, Family Room Off Kitchen, Kitchen - Country, Kitchen - Island, Kitchen - Table Space, Dining Area, Primary Bath(s), Chair Railings, Crown Moldings, Window Treatments, Wood Floors, Wood Stove
Hot Water Tankless, Bottled Gas
Heating Heat Pump(s), Zoned
Cooling Heat Pump(s), Central A/C, Zoned
Fireplaces Number 4
Fireplaces Type Equipment, Mantel(s), Screen
Equipment Central Vacuum, Dishwasher, Dryer, Oven/Range - Gas, Range Hood, Refrigerator, Washer, Water Heater - Tankless
Fireplace Y
Window Features Double Pane,Insulated,Skylights,Screens
Appliance Central Vacuum, Dishwasher, Dryer, Oven/Range - Gas, Range Hood, Refrigerator, Washer, Water Heater - Tankless
Heat Source Bottled Gas/Propane, Oil
Exterior
Exterior Feature Deck(s), Porch(es), Wrap Around
Parking Features Garage Door Opener, Additional Storage Area
Garage Spaces 5.0
Fence Board
Amenities Available Common Grounds, Horse Trails
Waterfront Description None
Water Access Y
View Pasture, Water
Accessibility None
Porch Deck(s), Porch(es), Wrap Around
Road Frontage Private
Attached Garage 2
Total Parking Spaces 5
Garage Y
Building
Lot Description Cul-de-sac, No Thru Street, Partly Wooded, Pond, Trees/Wooded, Secluded, Private
Story 3+
Sewer Septic Exists
Water Well
Architectural Style Colonial
Level or Stories 3+
Additional Building Above Grade, Below Grade
Structure Type Vaulted Ceilings
New Construction N
Schools
Elementary Schools James G. Brumfield
High Schools Fauquier
School District Fauquier County Public Schools
Others
HOA Fee Include Road Maintenance,Snow Removal
Senior Community No
Tax ID 6933-68-1864
Ownership Fee Simple
SqFt Source Assessor
Horse Feature Horses Allowed, Horse Trails
Special Listing Condition Standard
Read Less

Bought with Jennifer Herberger • Pearson Smith Realty, LLC




