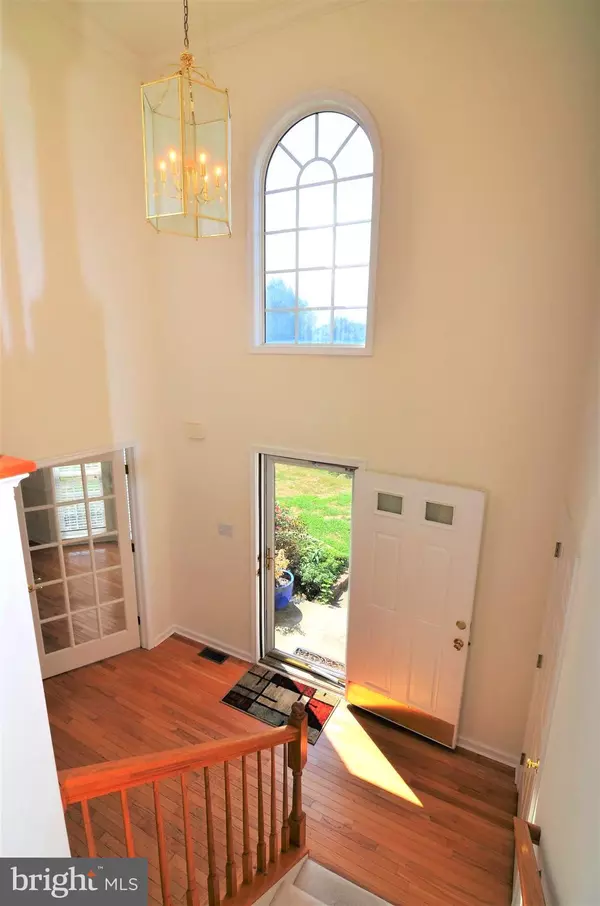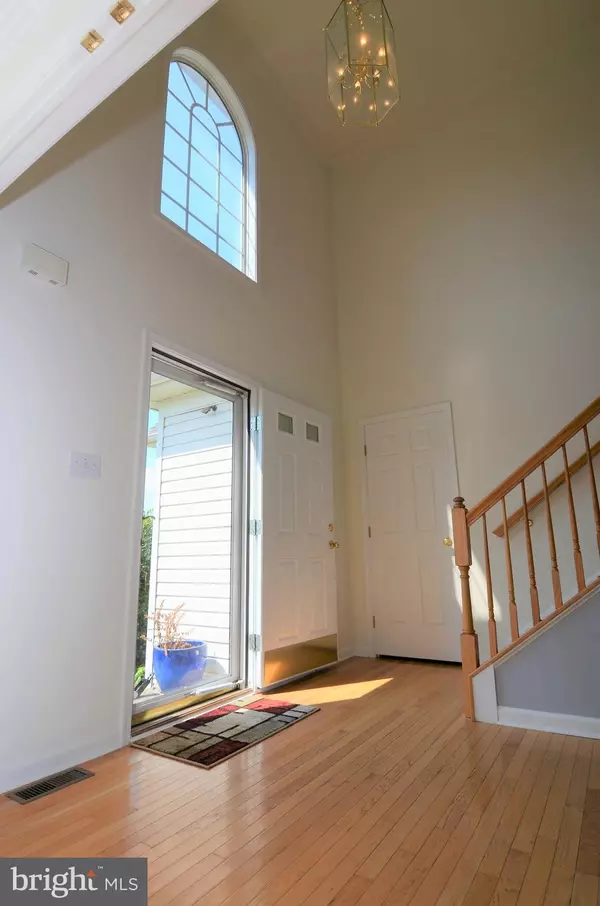For more information regarding the value of a property, please contact us for a free consultation.
18334 SEASHELL BLVD Lewes, DE 19958
Want to know what your home might be worth? Contact us for a FREE valuation!

Our team is ready to help you sell your home for the highest possible price ASAP
Key Details
Sold Price $360,000
Property Type Single Family Home
Sub Type Detached
Listing Status Sold
Purchase Type For Sale
Square Footage 2,758 sqft
Price per Sqft $130
Subdivision Sea Wood
MLS Listing ID 1003252458
Sold Date 11/19/18
Style Contemporary
Bedrooms 3
Full Baths 2
Half Baths 1
HOA Fees $31/ann
HOA Y/N Y
Abv Grd Liv Area 2,758
Originating Board BRIGHT
Year Built 2002
Annual Tax Amount $1,451
Tax Year 2018
Lot Size 0.748 Acres
Acres 0.75
Lot Dimensions 112x
Property Description
READY FOR NEW OWNERS! SPACIOUS HOME IN DESIRED COMMUNITY! Come see refreshed newly painted and updated 3 BR 2 1/2 BA home. Large bonus room with closet can be used as a fourth bedroom or recreation room. Interior features bright and airy floor plan- ideal for entertaining and family gatherings. Spacious kitchen opens to great room with vaulted ceiling and gas fireplace. Extra sunroom for use as office space or additional living space. Huge screened in porch opens to large deck and sitting area. This is the prefect vacation retreat of year-round living. Call today!
Location
State DE
County Sussex
Area Lewes Rehoboth Hundred (31009)
Zoning A
Rooms
Main Level Bedrooms 1
Interior
Interior Features Breakfast Area, Carpet, Ceiling Fan(s), Chair Railings, Combination Kitchen/Living, Dining Area, Entry Level Bedroom, Floor Plan - Open, Kitchen - Island, Primary Bath(s), Pantry, Recessed Lighting, Stall Shower, Upgraded Countertops, Walk-in Closet(s), Wood Floors
Hot Water Electric
Heating Electric
Cooling Central A/C
Flooring Carpet, Tile/Brick, Wood, Vinyl
Fireplaces Number 1
Fireplaces Type Gas/Propane
Equipment Built-In Microwave, Dishwasher, Dryer - Electric, Microwave, Oven/Range - Electric, Water Heater, Washer, Stainless Steel Appliances, Refrigerator
Appliance Built-In Microwave, Dishwasher, Dryer - Electric, Microwave, Oven/Range - Electric, Water Heater, Washer, Stainless Steel Appliances, Refrigerator
Heat Source Electric
Exterior
Exterior Feature Patio(s), Porch(es), Screened
Garage Spaces 8.0
Utilities Available Cable TV, Electric Available, Phone, Propane
Water Access N
View Garden/Lawn
Roof Type Architectural Shingle
Accessibility Level Entry - Main
Porch Patio(s), Porch(es), Screened
Total Parking Spaces 8
Garage N
Building
Lot Description Cleared, Front Yard, Landscaping
Story 2
Foundation Concrete Perimeter
Sewer Approved System, Septic = # of BR
Water Well
Architectural Style Contemporary
Level or Stories 2
Additional Building Above Grade, Below Grade
Structure Type 9'+ Ceilings,2 Story Ceilings
New Construction N
Schools
Middle Schools Beacon
High Schools Cape Henlopen
School District Cape Henlopen
Others
Senior Community No
Tax ID 334-05.00-783.00
Ownership Fee Simple
SqFt Source Estimated
Horse Property N
Special Listing Condition Standard
Read Less

Bought with RICHARD BRYAN • Delaware Coastal Realty




