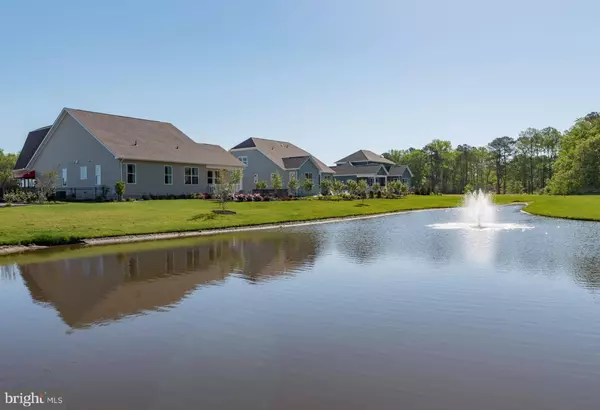For more information regarding the value of a property, please contact us for a free consultation.
30126 ISLANDER BEACH RD Frankford, DE 19945
Want to know what your home might be worth? Contact us for a FREE valuation!

Our team is ready to help you sell your home for the highest possible price ASAP
Key Details
Sold Price $460,000
Property Type Single Family Home
Sub Type Detached
Listing Status Sold
Purchase Type For Sale
Square Footage 2,508 sqft
Price per Sqft $183
Subdivision The Estuary
MLS Listing ID 1002124752
Sold Date 09/29/18
Style Coastal
Bedrooms 4
Full Baths 3
HOA Fees $200/ann
HOA Y/N Y
Abv Grd Liv Area 2,508
Originating Board BRIGHT
Year Built 2016
Annual Tax Amount $1,193
Lot Size 9,583 Sqft
Acres 0.22
Property Description
MODEL HOME FOR SALE WITH LEASEBACK OPPORTUNITY! AVAILABLE NOW! Beazer Homes Georgetown Model located a few short steps to the clubhouse and amenities, features a warm & open family room, Master bedroom with a private bathroom including a HUGE walk-in closet, a beautifully upgraded kitchen w/ Granite countertops, oversized island, upgraded soft close cabinetry, stylish lighting fixtures, and stainless steel KitchenAid appliances that opens up to both the living and dining room areas. A cozy inspired design including Armstrong flooring that is carried throughout the entire common areas of the home. Upstairs you will find a finished loft/rec room including a full bed/bath. This home also features a beautifully designed paver patio, including a built in firepit for evening entertainment!
Location
State DE
County Sussex
Area Baltimore Hundred (31001)
Zoning RESIDENTIAL
Rooms
Main Level Bedrooms 4
Interior
Interior Features Attic, Kitchen - Island, Entry Level Bedroom, Ceiling Fan(s), Sprinkler System
Hot Water Electric
Heating Gas, Propane
Cooling Central A/C
Flooring Laminated, Tile/Brick, Carpet
Equipment Dishwasher, Disposal, Microwave, Refrigerator, Washer/Dryer Hookups Only, Water Heater, Oven - Double
Furnishings No
Fireplace N
Appliance Dishwasher, Disposal, Microwave, Refrigerator, Washer/Dryer Hookups Only, Water Heater, Oven - Double
Heat Source Bottled Gas/Propane
Exterior
Exterior Feature Patio(s)
Parking Features Garage - Front Entry
Garage Spaces 2.0
Utilities Available Cable TV Available
Amenities Available Cable, Community Center, Fitness Center, Jog/Walk Path, Pool - Outdoor, Swimming Pool, Water/Lake Privileges
Water Access N
Roof Type Architectural Shingle
Accessibility None
Porch Patio(s)
Attached Garage 2
Total Parking Spaces 2
Garage Y
Building
Story 2
Foundation Other, Crawl Space
Sewer Public Sewer
Water Public
Architectural Style Coastal
Level or Stories 2
Additional Building Above Grade
New Construction Y
Schools
School District Indian River
Others
Senior Community No
Tax ID 134-19.00-512.00
Ownership Fee Simple
SqFt Source Estimated
Acceptable Financing Cash, Conventional
Listing Terms Cash, Conventional
Financing Cash,Conventional
Special Listing Condition Standard
Read Less

Bought with Christine M Lombardi • Keller Williams Realty




