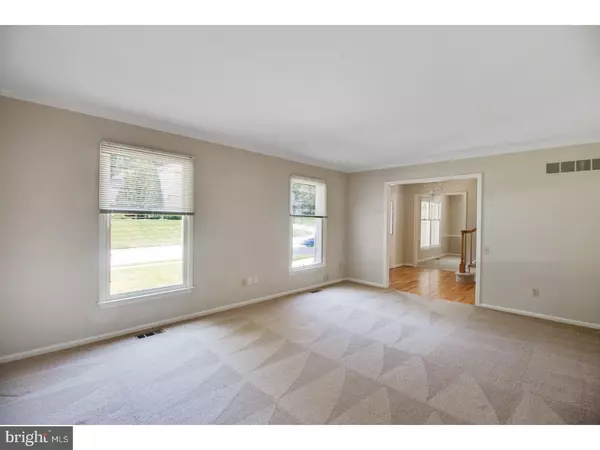For more information regarding the value of a property, please contact us for a free consultation.
111 CHURCHILL LN Wilmington, DE 19808
Want to know what your home might be worth? Contact us for a FREE valuation!

Our team is ready to help you sell your home for the highest possible price ASAP
Key Details
Sold Price $390,000
Property Type Single Family Home
Sub Type Detached
Listing Status Sold
Purchase Type For Sale
Square Footage 2,550 sqft
Price per Sqft $152
Subdivision Limestone Hills
MLS Listing ID 1002037838
Sold Date 10/26/18
Style Colonial
Bedrooms 4
Full Baths 2
Half Baths 1
HOA Fees $22/ann
HOA Y/N Y
Abv Grd Liv Area 2,550
Originating Board TREND
Year Built 1989
Annual Tax Amount $3,755
Tax Year 2017
Lot Size 10,454 Sqft
Acres 0.24
Lot Dimensions 85X125
Property Description
This is a home for people that don't want to update their new home - all the work has been done! It is a lovely brick colonial that has been freshly painted and new carpet installed. This home really shines from the new light fixtures to the recently remodeled gourmet kitchen (quartz counter tops, stainless steel appliances including the gas range - unusual in Limestone Hills). First floor study. Formal living and dining room. The family room has a wood burning fireplace and slider out to a nicely sized deck. Enjoy the spacious master suite including a walk in closet and upgraded bath. Three additional nicely sized bedrooms and upgraded hall bath (even a Carrera marble vanity) complete the second floor. Who wouldn't enjoy the beautiful private backyard? It backs to acres of protected wooded common grounds practically insuring that you will enjoy summer evenings on the large deck! This is a great property in great neighborhood to call home. Showings start Sunday the 15th at 1pm at the Open House.
Location
State DE
County New Castle
Area Elsmere/Newport/Pike Creek (30903)
Zoning NCPUD
Direction Northeast
Rooms
Other Rooms Living Room, Dining Room, Primary Bedroom, Bedroom 2, Bedroom 3, Kitchen, Family Room, Bedroom 1, Other, Attic
Basement Full, Unfinished, Outside Entrance
Interior
Interior Features Primary Bath(s), Kitchen - Island, Stall Shower, Kitchen - Eat-In
Hot Water Electric
Heating Propane, Forced Air
Cooling Central A/C
Flooring Wood, Fully Carpeted, Vinyl, Tile/Brick
Fireplaces Number 1
Fireplaces Type Brick
Equipment Built-In Range, Oven - Self Cleaning, Dishwasher, Refrigerator, Disposal
Fireplace Y
Appliance Built-In Range, Oven - Self Cleaning, Dishwasher, Refrigerator, Disposal
Heat Source Bottled Gas/Propane
Laundry Main Floor
Exterior
Exterior Feature Deck(s)
Parking Features Inside Access, Garage Door Opener
Garage Spaces 5.0
Utilities Available Cable TV
Water Access N
Roof Type Shingle
Accessibility None
Porch Deck(s)
Attached Garage 2
Total Parking Spaces 5
Garage Y
Building
Lot Description Level, Trees/Wooded, Front Yard, Rear Yard, SideYard(s)
Story 2
Foundation Brick/Mortar
Sewer Public Sewer
Water Public
Architectural Style Colonial
Level or Stories 2
Additional Building Above Grade
New Construction N
Schools
School District Red Clay Consolidated
Others
HOA Fee Include Common Area Maintenance,Snow Removal
Senior Community No
Tax ID 08-024.40-141
Ownership Fee Simple
Acceptable Financing Conventional, VA, FHA 203(b), USDA
Listing Terms Conventional, VA, FHA 203(b), USDA
Financing Conventional,VA,FHA 203(b),USDA
Read Less

Bought with Timothy B Carter • Patterson-Schwartz-Brandywine




