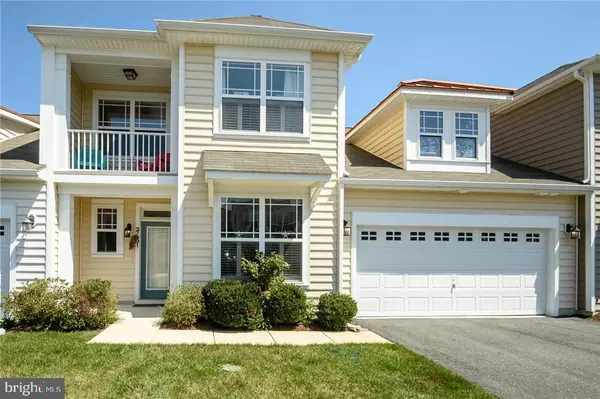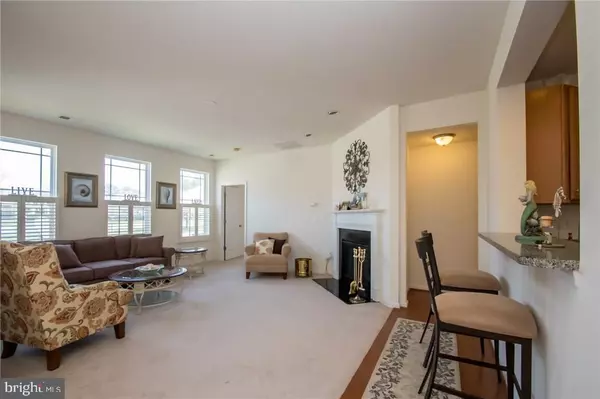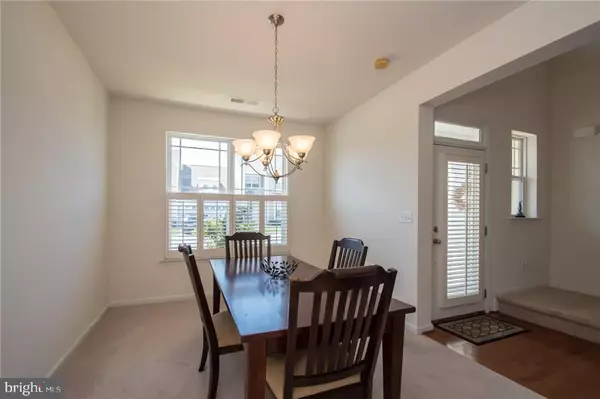For more information regarding the value of a property, please contact us for a free consultation.
37431 KINGFISHER DR Selbyville, DE 19975
Want to know what your home might be worth? Contact us for a FREE valuation!

Our team is ready to help you sell your home for the highest possible price ASAP
Key Details
Sold Price $255,625
Property Type Condo
Sub Type Condo/Co-op
Listing Status Sold
Purchase Type For Sale
Square Footage 1,922 sqft
Price per Sqft $132
Subdivision Ashley Manor
MLS Listing ID 1001572454
Sold Date 08/31/18
Style Other
Bedrooms 3
Full Baths 2
Half Baths 1
Condo Fees $3,500/ann
HOA Y/N N
Abv Grd Liv Area 1,922
Originating Board SCAOR
Year Built 2009
Annual Tax Amount $556
Property Description
Estate Sale! This beautiful, large, 3 bedroom, 2.5 bathroom townhouse has room for family and friends! All located just minutes from the beach, restaurants, and the Harris Teeter grocery store. Ready for an entertaining night out? The Freeman Stage is within walking distance! The open concept living area offers a gas fireplace, and opens onto your paver patio. Your first floor Master Suite comes complete with walk in closet and master bath featuring a walk in shower & double sink vanity. The 2nd floor features an open landing suitable for a second floor living room, 2 bedrooms, and a large walk in attic . Your full size garage can house all of your beach toys. The association handles grass cutting, landscaping and irrigation and provides an outdoor pool, kids pool, and fishing ponds. Welcome to your perfect beach home.
Location
State DE
County Sussex
Area Baltimore Hundred (31001)
Zoning GENERAL RESIDENTIAL
Rooms
Main Level Bedrooms 3
Interior
Interior Features Attic, Pantry, Entry Level Bedroom, Ceiling Fan(s), Window Treatments
Hot Water Electric
Heating Heat Pump(s)
Cooling Central A/C, Heat Pump(s)
Flooring Carpet, Hardwood, Tile/Brick
Fireplaces Number 1
Fireplaces Type Gas/Propane
Equipment Dishwasher, Disposal, Dryer - Electric, Icemaker, Refrigerator, Microwave, Oven/Range - Electric, Washer, Water Heater
Furnishings No
Fireplace Y
Window Features Screens
Appliance Dishwasher, Disposal, Dryer - Electric, Icemaker, Refrigerator, Microwave, Oven/Range - Electric, Washer, Water Heater
Heat Source Electric
Exterior
Exterior Feature Patio(s)
Parking Features Built In
Garage Spaces 4.0
Utilities Available Cable TV Available
Amenities Available Community Center, Jog/Walk Path, Swimming Pool
Water Access N
Roof Type Shingle,Asphalt
Accessibility None
Porch Patio(s)
Attached Garage 2
Total Parking Spaces 4
Garage Y
Building
Lot Description Landscaping
Story 2
Foundation Slab
Sewer Public Sewer
Water Public
Architectural Style Other
Level or Stories 2
Additional Building Above Grade
New Construction N
Schools
School District Indian River
Others
HOA Fee Include Lawn Maintenance
Senior Community No
Tax ID 533-12.00-23.00-50
Ownership Condominium
SqFt Source Estimated
Acceptable Financing Cash, Conventional
Listing Terms Cash, Conventional
Financing Cash,Conventional
Special Listing Condition Standard
Read Less

Bought with KATHLEEN CRAMER • VICKIE YORK AT THE BEACH REALTY




