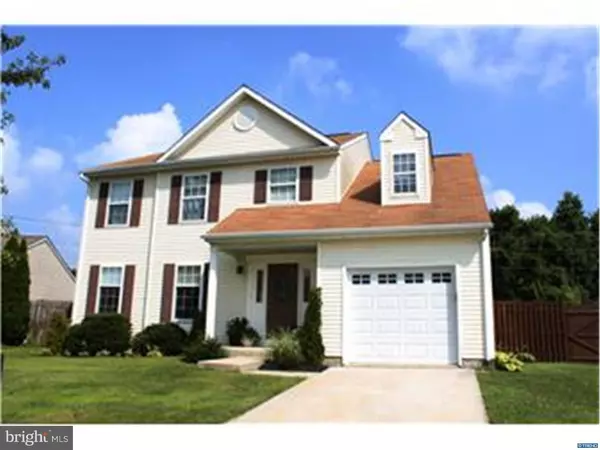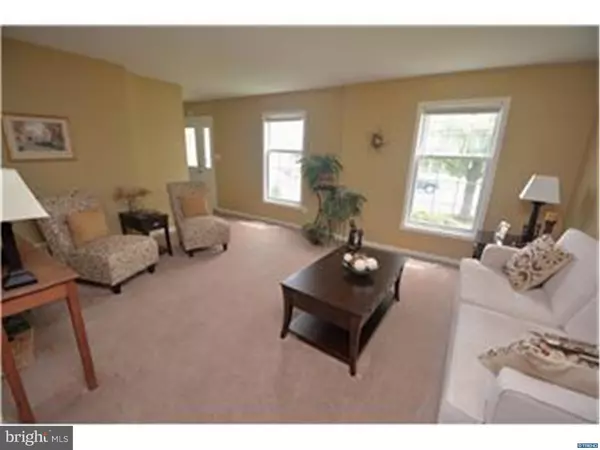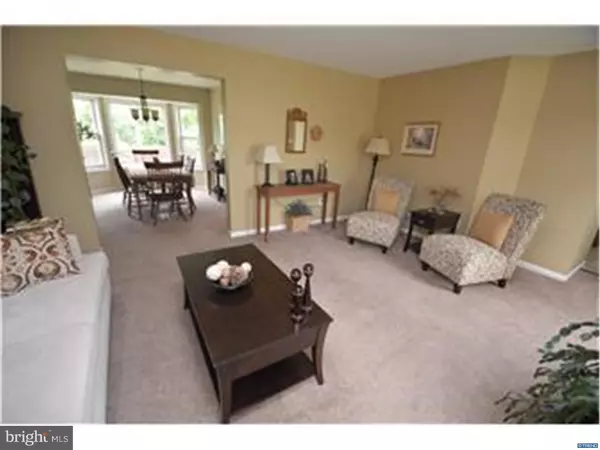For more information regarding the value of a property, please contact us for a free consultation.
10 BASTILLE LOOP Newark, DE 19702
Want to know what your home might be worth? Contact us for a FREE valuation!

Our team is ready to help you sell your home for the highest possible price ASAP
Key Details
Sold Price $255,000
Property Type Single Family Home
Sub Type Detached
Listing Status Sold
Purchase Type For Sale
Square Footage 1,850 sqft
Price per Sqft $137
Subdivision Frenchtown Woods
MLS Listing ID 1002711548
Sold Date 11/23/15
Style Colonial
Bedrooms 4
Full Baths 2
Half Baths 1
HOA Fees $9/ann
HOA Y/N Y
Abv Grd Liv Area 1,850
Originating Board TREND
Year Built 1997
Annual Tax Amount $2,157
Tax Year 2014
Lot Size 7,405 Sqft
Acres 0.17
Lot Dimensions 1
Property Description
This lovely fully remodeled 4 bedroom, 2 full bath, one bath home is totally move in ready! Sellers have updated every surface of this home; fresh neutral paint throughout, new carpeting, tile in kitchen, hardwoods in family room, new appliances, back splash, sink, counter tops, bathrooms totally remodeled, new carpet in basement, and new a/c unit outside. Laundry is conveniently placed upstairs. The back yard is lovely with large deck for entertaining that over looks gorgeous sylvan in ground pool with pretty tile surround and good size side yard for back yard play. The fully fenced back yard backs to wood and feels extra private. Within the 5 mile radius of Newark Charter School!
Location
State DE
County New Castle
Area Newark/Glasgow (30905)
Zoning RES
Direction South
Rooms
Other Rooms Living Room, Dining Room, Primary Bedroom, Bedroom 2, Bedroom 3, Kitchen, Family Room, Bedroom 1, Other, Attic
Basement Partial, Fully Finished
Interior
Interior Features Primary Bath(s), Ceiling Fan(s), Stall Shower, Kitchen - Eat-In
Hot Water Natural Gas
Heating Gas, Forced Air
Cooling Central A/C
Flooring Wood, Fully Carpeted, Tile/Brick
Equipment Oven - Double, Disposal
Fireplace N
Appliance Oven - Double, Disposal
Heat Source Natural Gas
Laundry Upper Floor
Exterior
Exterior Feature Deck(s)
Parking Features Inside Access, Garage Door Opener
Garage Spaces 3.0
Pool In Ground
Water Access N
Roof Type Pitched
Accessibility None
Porch Deck(s)
Attached Garage 1
Total Parking Spaces 3
Garage Y
Building
Lot Description Level, Open, Front Yard, Rear Yard, SideYard(s)
Story 2
Foundation Concrete Perimeter
Sewer Public Sewer
Water Public
Architectural Style Colonial
Level or Stories 2
Additional Building Above Grade
New Construction N
Schools
School District Christina
Others
HOA Fee Include Common Area Maintenance
Tax ID 11-025.10-043
Ownership Fee Simple
Security Features Security System
Acceptable Financing Conventional, VA, FHA 203(b), USDA
Listing Terms Conventional, VA, FHA 203(b), USDA
Financing Conventional,VA,FHA 203(b),USDA
Read Less

Bought with Margaret A Arnold • BHHS Fox & Roach-Newark




