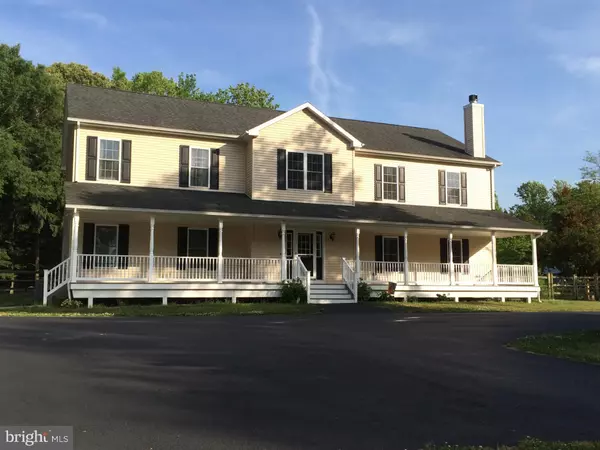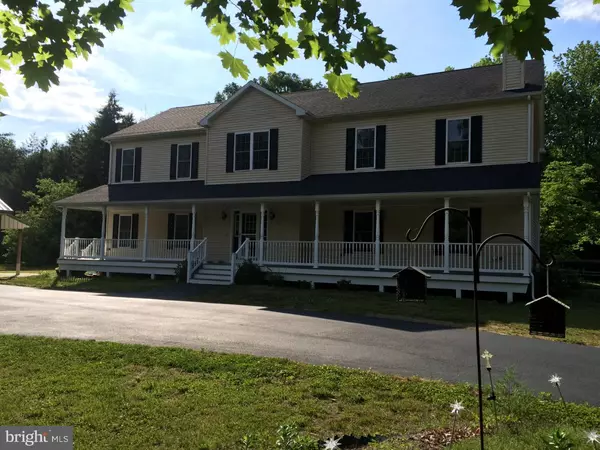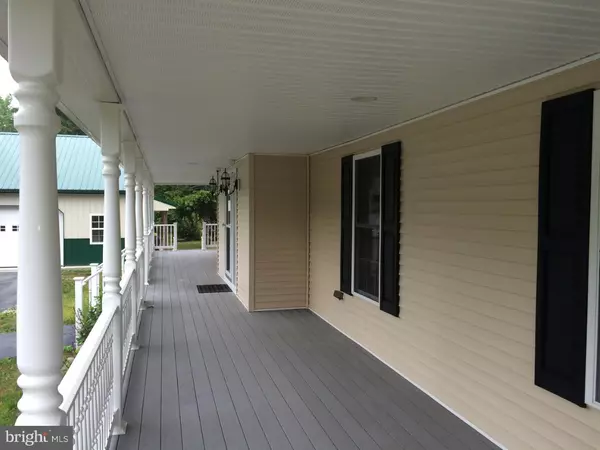For more information regarding the value of a property, please contact us for a free consultation.
880 ARTHURSVILLE RD Hartly, DE 19953
Want to know what your home might be worth? Contact us for a FREE valuation!

Our team is ready to help you sell your home for the highest possible price ASAP
Key Details
Sold Price $389,900
Property Type Single Family Home
Sub Type Detached
Listing Status Sold
Purchase Type For Sale
Square Footage 4,186 sqft
Price per Sqft $93
Subdivision None Available
MLS Listing ID 1002608734
Sold Date 11/30/15
Style Colonial
Bedrooms 4
Full Baths 2
Half Baths 1
HOA Y/N N
Abv Grd Liv Area 4,186
Originating Board TREND
Year Built 2007
Annual Tax Amount $2,273
Tax Year 2014
Lot Size 2.200 Acres
Acres 2.2
Lot Dimensions 1
Property Description
This 4 bedroom, 2.5 bathroom country home, located on 2.2 acres in Hartly, has more than enough room for everyone to stretch out and enjoy. Entering the front porch you will enter the 2-story foyer and see a beautiful staircase and railing lining the very wide upper hallway. To the right is the massive living room hosting a wood burning fireplace, which is open to the fabulous kitchen and breakfast room. Take some time and look at the kitchen, which includes 42" oak, raised panel cabinets, a prep sink and 2-bowl stainless sink. Stainless steel appliances include gas cooktop, double ovens, microwave, dishwasher, trash compactor and side-by-side fridge. Other upgrades include crown moulding and recessed lights. The dining room comes complete with trey ceiling and double door leading to the huge covered deck overlooking the back yard. Finished the first floor is the over-sized family room and first floor bedroom. Upstairs, the master bedroom suite is comprised of a bathroom large enough for a ballroom dance, a sizable sitting room with dual walk-in closets. The remaining rooms are 2 more large bedrooms and an exorbitant laundry room. This home includes 9 foot ceilings, a surveillance system, connection for house generator in garage, propane gas line to the grill, 2 x 6 exterior walls and a 5 kilowatt solar system that produces income every year. The full basement is unfinished at this time?it's waiting on you to finish it to your liking. The septic is a standard gravity system. The back of the lot is wooded so you can expect to see plenty of wildlife and there is a pond as well. These properties is only 26 minutes from Dover Air Force Base, 22 minutes from the world famous Dover Downs, and close enough to Baltimore, DC, Philadelphia, and NY to take a day trip. You deserve to own this wonderful piece of paradise, so call for your appointment today.
Location
State DE
County Kent
Area Capital (30802)
Zoning AR
Rooms
Other Rooms Living Room, Dining Room, Primary Bedroom, Bedroom 2, Bedroom 3, Kitchen, Family Room, Bedroom 1, Laundry, Other, Attic
Basement Full, Unfinished, Outside Entrance
Interior
Interior Features Primary Bath(s), Butlers Pantry, Ceiling Fan(s), Water Treat System, Stall Shower, Kitchen - Eat-In
Hot Water Natural Gas
Heating Gas, Forced Air
Cooling Central A/C
Flooring Fully Carpeted, Vinyl
Fireplaces Number 1
Equipment Cooktop, Oven - Wall, Oven - Self Cleaning, Dishwasher, Refrigerator, Disposal, Trash Compactor, Built-In Microwave
Fireplace Y
Appliance Cooktop, Oven - Wall, Oven - Self Cleaning, Dishwasher, Refrigerator, Disposal, Trash Compactor, Built-In Microwave
Heat Source Natural Gas
Laundry Upper Floor
Exterior
Exterior Feature Deck(s), Porch(es)
Parking Features Garage Door Opener, Oversized
Garage Spaces 7.0
Fence Other
Utilities Available Cable TV
Roof Type Pitched,Shingle
Accessibility None
Porch Deck(s), Porch(es)
Total Parking Spaces 7
Garage Y
Building
Lot Description Trees/Wooded, Front Yard, Rear Yard, SideYard(s)
Story 2
Foundation Concrete Perimeter
Sewer On Site Septic
Water Well
Architectural Style Colonial
Level or Stories 2
Additional Building Above Grade
Structure Type 9'+ Ceilings
New Construction N
Schools
School District Capital
Others
Tax ID WD-00-07200-01-5903-000
Ownership Fee Simple
Security Features Security System
Acceptable Financing Conventional, VA, FHA 203(b)
Listing Terms Conventional, VA, FHA 203(b)
Financing Conventional,VA,FHA 203(b)
Read Less

Bought with William J Ulmer • Century 21 Harrington Realty, Inc




