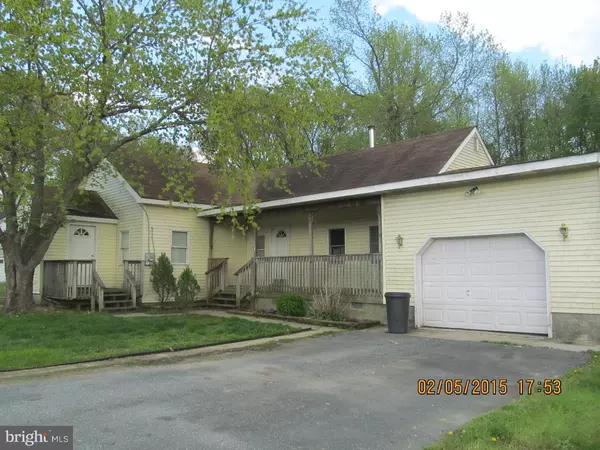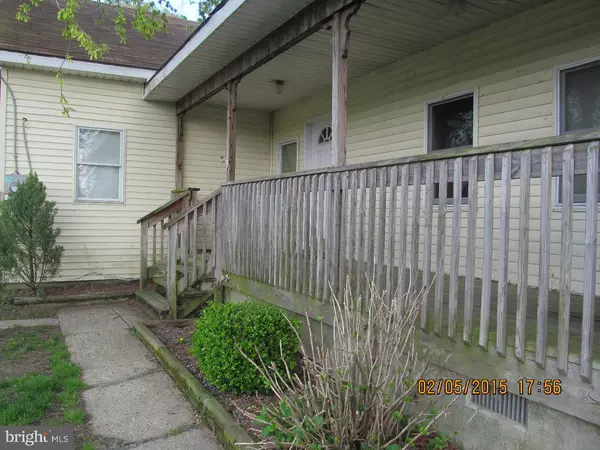For more information regarding the value of a property, please contact us for a free consultation.
528 YODER DR Hartly, DE 19953
Want to know what your home might be worth? Contact us for a FREE valuation!

Our team is ready to help you sell your home for the highest possible price ASAP
Key Details
Sold Price $66,683
Property Type Single Family Home
Sub Type Detached
Listing Status Sold
Purchase Type For Sale
Square Footage 2,493 sqft
Price per Sqft $26
Subdivision Hidden Acres
MLS Listing ID 1002596556
Sold Date 01/15/16
Style Ranch/Rambler
Bedrooms 4
Full Baths 1
Half Baths 1
HOA Y/N N
Abv Grd Liv Area 2,493
Originating Board TREND
Year Built 1940
Annual Tax Amount $775
Tax Year 2014
Lot Size 0.510 Acres
Acres 0.51
Lot Dimensions 132X169
Property Description
A Peaceful, tranquil country setting best describes this 2,493 sq ft Ranch home in the Hidden Acres Community of Hartly In addition to 4 bdrms, this 9 room home features a nice sized living room as you enter the home, a uniquly crafted built-in fish tank and wood burning stove separating dining and sitting room, laundry rm, an additional room which can serve as an office, or as an extension of the master bdrm. Over-sized one car garage is already set-up as a craft shop and for additional storage. Wonderful deck at the front of the house is great for lounging on those cool summer days as you watch the horse and buggy drivers go by. Plenty of yard space for summer entertainment, fun and gardening. Your touch and your taste will complete this wonderful home
Location
State DE
County Kent
Area Capital (30802)
Zoning AR
Rooms
Other Rooms Living Room, Dining Room, Primary Bedroom, Bedroom 2, Bedroom 3, Kitchen, Family Room, Bedroom 1, Laundry, Other, Attic
Interior
Interior Features Ceiling Fan(s), Wood Stove
Hot Water Electric
Heating Electric, Wood Burn Stove, Baseboard
Cooling Wall Unit
Flooring Fully Carpeted, Vinyl, Tile/Brick
Fireplace N
Heat Source Electric, Wood
Laundry Main Floor
Exterior
Exterior Feature Deck(s)
Parking Features Inside Access, Oversized
Garage Spaces 4.0
Water Access N
Roof Type Pitched
Accessibility None
Porch Deck(s)
Attached Garage 1
Total Parking Spaces 4
Garage Y
Building
Lot Description Level, Open, Front Yard, Rear Yard, SideYard(s)
Story 1
Foundation Concrete Perimeter
Sewer On Site Septic
Water Well
Architectural Style Ranch/Rambler
Level or Stories 1
Additional Building Above Grade
New Construction N
Schools
Elementary Schools Hartly
Middle Schools Central
High Schools Dover
School District Capital
Others
Tax ID WD-00-07400-02-5600-000
Ownership Fee Simple
Read Less

Bought with Joyce A Gatling • RE/MAX 1st Choice - Smyrna




