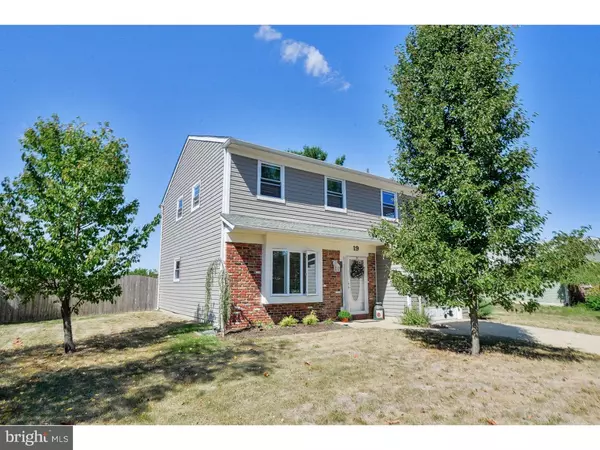For more information regarding the value of a property, please contact us for a free consultation.
19 HAINES DR Sewell, NJ 08080
Want to know what your home might be worth? Contact us for a FREE valuation!

Our team is ready to help you sell your home for the highest possible price ASAP
Key Details
Sold Price $235,000
Property Type Single Family Home
Sub Type Detached
Listing Status Sold
Purchase Type For Sale
Square Footage 1,796 sqft
Price per Sqft $130
Subdivision Heritage Valley
MLS Listing ID 1002509632
Sold Date 11/10/16
Style Colonial
Bedrooms 3
Full Baths 1
Half Baths 1
HOA Y/N N
Abv Grd Liv Area 1,796
Originating Board TREND
Year Built 1979
Annual Tax Amount $6,545
Tax Year 2016
Lot Size 9,375 Sqft
Acres 0.22
Lot Dimensions 75X125
Property Description
Look no further... Nothing to do but unpack and move right in to this totally updated Grenloch home in desirable Heritage Valley. Shows like a model home! Features large living room with laminate wood flooring and french doors to dining area. Kitchen with new cabinets, granite countertops, tiled backsplash, all new stainless steel appliances, tiled floors, open to dining area for easy entertaining. Family room with gas fireplace. Large master bedroom with sitting area and walk-in closet. New bathroom with double vanity and extra large tiled shower. Fenced rear yard with patio and shed backs up to open green area for privacy. Home was totally redone in December 2013, including tankless water heater, plumbing, electrical, drywall, doors, trim, roof with 5/8" plywood, siding. Windows and HVAC 5-years old. Close to school and Washington Lake Park. Call for your personal tour.
Location
State NJ
County Gloucester
Area Washington Twp (20818)
Zoning PR1
Rooms
Other Rooms Living Room, Dining Room, Primary Bedroom, Bedroom 2, Kitchen, Family Room, Bedroom 1, Laundry, Attic
Interior
Interior Features Butlers Pantry, Ceiling Fan(s), Stall Shower, Kitchen - Eat-In
Hot Water Natural Gas
Heating Gas, Forced Air
Cooling Central A/C
Flooring Wood, Fully Carpeted, Tile/Brick
Fireplaces Number 1
Fireplaces Type Gas/Propane
Equipment Oven - Self Cleaning, Dishwasher, Disposal, Energy Efficient Appliances, Built-In Microwave
Fireplace Y
Window Features Replacement
Appliance Oven - Self Cleaning, Dishwasher, Disposal, Energy Efficient Appliances, Built-In Microwave
Heat Source Natural Gas
Laundry Main Floor, Upper Floor
Exterior
Exterior Feature Patio(s)
Garage Spaces 1.0
Fence Other
Utilities Available Cable TV
Water Access N
Roof Type Pitched,Shingle
Accessibility None
Porch Patio(s)
Attached Garage 1
Total Parking Spaces 1
Garage Y
Building
Lot Description Level
Story 2
Sewer Public Sewer
Water Public
Architectural Style Colonial
Level or Stories 2
Additional Building Above Grade
New Construction N
Others
Pets Allowed Y
Senior Community No
Tax ID 18-00054 12-00014
Ownership Fee Simple
Pets Allowed Case by Case Basis
Read Less

Bought with Kathleen A Koulouris • RE/MAX Associates - Sewell




