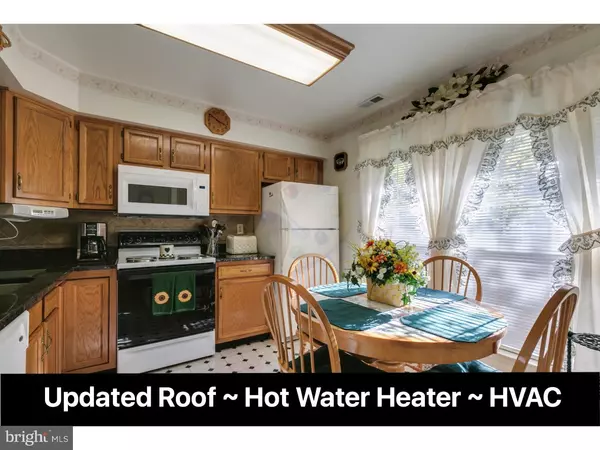For more information regarding the value of a property, please contact us for a free consultation.
34 WOODBROOK DR Mantua, NJ 08051
Want to know what your home might be worth? Contact us for a FREE valuation!

Our team is ready to help you sell your home for the highest possible price ASAP
Key Details
Sold Price $138,000
Property Type Townhouse
Sub Type Interior Row/Townhouse
Listing Status Sold
Purchase Type For Sale
Square Footage 1,360 sqft
Price per Sqft $101
Subdivision Royal Oaks
MLS Listing ID 1002481292
Sold Date 05/26/17
Style Colonial,Traditional
Bedrooms 2
Full Baths 2
Half Baths 1
HOA Fees $160/mo
HOA Y/N N
Abv Grd Liv Area 1,360
Originating Board TREND
Year Built 1994
Annual Tax Amount $4,773
Tax Year 2016
Lot Dimensions 0X0
Property Description
Welcome to your next home, conveniently located in the Royal Oaks Community of Desirable Mantua Township. This 2-Story Town home Features 2 bedrooms, each with a Private Full Bathroom with Granite Counter Tops and Walk-In Closet. The Second Level also features a Laundry Closet which offers Convenience to the Homeowner. The Main Level of this Home features a spacious Eat-In Kitchen with Granite Counter Tops and Tile Backsplash. It also includes a Full Appliance Package with Refrigerator, Range, Dishwasher and Built-In Microwave. There is even a separate Dining Room for entertaining! The Large Living Room has Sliding Glass Doors that lead out onto a patio where you can enjoy the Quiet Wooded Backyard. New Carpet and Ceiling Fans throughout. Heater, Central Air Conditioner, Hot Water Heater and Roof only 2 years old!!! Enjoy Town home Living with Easy Access to Shopping Attractions and Main Roads for Easy Transportation. *Property is Eligible for 100% USDA Financing!!
Location
State NJ
County Gloucester
Area Mantua Twp (20810)
Zoning RES
Direction Northeast
Rooms
Other Rooms Living Room, Dining Room, Primary Bedroom, Kitchen, Bedroom 1, Other, Attic
Interior
Interior Features Primary Bath(s), Ceiling Fan(s), Kitchen - Eat-In
Hot Water Natural Gas
Heating Gas, Forced Air, Energy Star Heating System
Cooling Central A/C, Energy Star Cooling System
Flooring Fully Carpeted, Tile/Brick
Equipment Built-In Range, Oven - Self Cleaning, Dishwasher, Refrigerator, Built-In Microwave
Fireplace N
Appliance Built-In Range, Oven - Self Cleaning, Dishwasher, Refrigerator, Built-In Microwave
Heat Source Natural Gas
Laundry Upper Floor
Exterior
Exterior Feature Patio(s)
Garage Spaces 3.0
Utilities Available Cable TV
Water Access N
Roof Type Pitched,Shingle
Accessibility None
Porch Patio(s)
Total Parking Spaces 3
Garage N
Building
Lot Description Level, Front Yard, Rear Yard
Story 2
Sewer Public Sewer
Water Public
Architectural Style Colonial, Traditional
Level or Stories 2
Additional Building Above Grade
New Construction N
Schools
Middle Schools Clearview Regional
High Schools Clearview Regional
School District Clearview Regional Schools
Others
Pets Allowed Y
HOA Fee Include Common Area Maintenance,Ext Bldg Maint,Lawn Maintenance,Snow Removal
Senior Community No
Tax ID 10-00146 14-00001 01-C034
Ownership Condominium
Security Features Security System
Acceptable Financing Conventional, VA, FHA 203(b), USDA
Listing Terms Conventional, VA, FHA 203(b), USDA
Financing Conventional,VA,FHA 203(b),USDA
Pets Allowed Case by Case Basis
Read Less

Bought with Raymond Mitchell Jr. • Keller Williams Hometown




