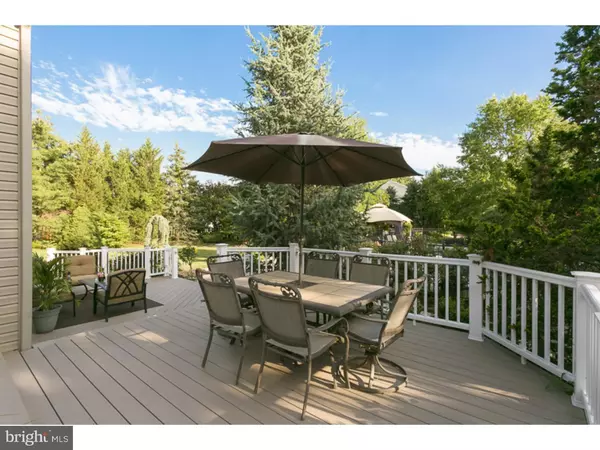For more information regarding the value of a property, please contact us for a free consultation.
22 BROADACRE DR Mount Laurel, NJ 08054
Want to know what your home might be worth? Contact us for a FREE valuation!

Our team is ready to help you sell your home for the highest possible price ASAP
Key Details
Sold Price $690,000
Property Type Single Family Home
Sub Type Detached
Listing Status Sold
Purchase Type For Sale
Square Footage 4,436 sqft
Price per Sqft $155
Subdivision Spring Valley Estate
MLS Listing ID 1002458444
Sold Date 10/28/16
Style Colonial
Bedrooms 5
Full Baths 4
Half Baths 1
HOA Y/N N
Abv Grd Liv Area 3,236
Originating Board TREND
Year Built 1990
Annual Tax Amount $15,440
Tax Year 2015
Lot Size 0.750 Acres
Acres 0.75
Lot Dimensions 200X160
Property Description
This elegant home has been remodeled from top to bottom since 2008. As you pull up to this corner property you will see professional landscaping and hardscaping around the entire property. The landscaping is kept green by a 13 zone sprinkler system. A tastefully done foyer with marble flooring and a curved staircase greet you as you enter the home. There is over $17000 dollars worth of molding added to the foyer, family room and sunroom. To the left of the front door is a well appointed office with hardwood floors and built in cherry wood shelving. The kitchen was redone and includes cherry wood cabinets, granite countertops and stainless steel appliances, hardwood flooring and crown molding. The kitchen is open to the massive family room with custom wood work, hardwood floors and vaulted ceilings. The hardwood floors continue from the family room into the sunroom. There is more custom wood work surrounding the large windows that allow for plenty of natural light. The living room has a gas fireplace. The dining room has a beautiful bay window. The basement is a walk out and features plenty of finished space. There is a gas fireplace and a full bath on this level. It also has a bar area, an area for a pool table and a separate room which is currently set up as a work out room. The massive 5th bedroom is also located in the lower level and is the perfect in law or Au Pare suite. The upper level has 4 bedrooms and 3 full baths. The backyard is the perfect place for entertaining or having your own staycation. There is a multi tiered composite deck with vinyl railings that overlooks the built in pool. The pool area comes with a Tiki Bar with a built in icemaker. The bar is wired for power and cable TV. Upgrades to this property include a roof and vinyl siding that were installed four years ago. Three new HVAC systems were installed in 2013. A new 75 gallon hot water heater was installed 6 months ago. This property is protected by a security system with exterior camera's.
Location
State NJ
County Burlington
Area Mount Laurel Twp (20324)
Zoning RES
Rooms
Other Rooms Living Room, Dining Room, Primary Bedroom, Bedroom 2, Bedroom 3, Kitchen, Family Room, Bedroom 1, Other
Basement Full
Interior
Interior Features Primary Bath(s), Kitchen - Island, Ceiling Fan(s), Sprinkler System, Kitchen - Eat-In
Hot Water Natural Gas
Heating Gas, Forced Air
Cooling Central A/C
Flooring Wood, Fully Carpeted
Fireplaces Type Gas/Propane
Fireplace N
Heat Source Natural Gas
Laundry Main Floor
Exterior
Exterior Feature Deck(s)
Garage Spaces 5.0
Fence Other
Pool In Ground
Water Access N
Roof Type Pitched
Accessibility None
Porch Deck(s)
Attached Garage 2
Total Parking Spaces 5
Garage Y
Building
Lot Description Corner
Story 2
Sewer Public Sewer
Water Public
Architectural Style Colonial
Level or Stories 2
Additional Building Above Grade, Below Grade
Structure Type Cathedral Ceilings
New Construction N
Schools
School District Mount Laurel Township Public Schools
Others
Senior Community No
Tax ID 24-0070002-00016
Ownership Fee Simple
Security Features Security System
Acceptable Financing Conventional, FHA 203(b)
Listing Terms Conventional, FHA 203(b)
Financing Conventional,FHA 203(b)
Read Less

Bought with Charlenia A Webb • Global Elite Realty




