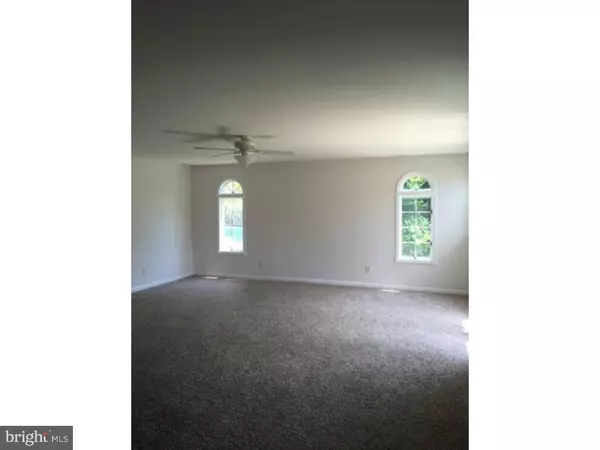For more information regarding the value of a property, please contact us for a free consultation.
25 SUMMIT AVE Bellmawr, NJ 08031
Want to know what your home might be worth? Contact us for a FREE valuation!

Our team is ready to help you sell your home for the highest possible price ASAP
Key Details
Sold Price $174,000
Property Type Single Family Home
Sub Type Detached
Listing Status Sold
Purchase Type For Sale
Square Footage 1,740 sqft
Price per Sqft $100
Subdivision None Available
MLS Listing ID 1002439508
Sold Date 10/17/16
Style Ranch/Rambler
Bedrooms 3
Full Baths 2
HOA Y/N N
Abv Grd Liv Area 1,740
Originating Board TREND
Year Built 1955
Annual Tax Amount $6,801
Tax Year 2016
Lot Size 8,100 Sqft
Acres 0.19
Lot Dimensions 54X150
Property Description
Wonderfully remodeled Ranch in Bellmawr with huge addition. 1740 square feet of living space featuring a large eat in kitchen with spacious cabinets and new appliance package. Enjoy the large addition while looking out the circular windows at the tree lined back yard. This house has a new roof and new HVAC. There is also brand new carpets in all the Bedrooms and brand new laminate flooring in the Living Room and Dining Room Areas. This spacious 3 bdrm, 2 bath Rancher is move in ready! Roof is only 6 months old.With easy access to major highways, shopping and dining this is the perfect house for you! Make your appointment today.
Location
State NJ
County Camden
Area Bellmawr Boro (20404)
Zoning RES
Rooms
Other Rooms Living Room, Dining Room, Primary Bedroom, Bedroom 2, Kitchen, Family Room, Bedroom 1, Laundry, Other
Interior
Interior Features Butlers Pantry, Ceiling Fan(s), Kitchen - Eat-In
Hot Water Natural Gas
Heating Gas, Forced Air
Cooling Central A/C
Flooring Wood, Fully Carpeted
Equipment Built-In Range, Dishwasher, Refrigerator, Built-In Microwave
Fireplace N
Window Features Bay/Bow
Appliance Built-In Range, Dishwasher, Refrigerator, Built-In Microwave
Heat Source Natural Gas
Laundry Main Floor
Exterior
Garage Spaces 2.0
Water Access N
Roof Type Pitched,Shingle
Accessibility None
Total Parking Spaces 2
Garage N
Building
Lot Description Level, Front Yard, Rear Yard, SideYard(s)
Story 1
Sewer Public Sewer
Water Public
Architectural Style Ranch/Rambler
Level or Stories 1
Additional Building Above Grade
New Construction N
Schools
High Schools Triton Regional
School District Black Horse Pike Regional Schools
Others
Senior Community No
Tax ID 04-00085-00010
Ownership Fee Simple
Acceptable Financing Conventional, VA, FHA 203(b)
Listing Terms Conventional, VA, FHA 203(b)
Financing Conventional,VA,FHA 203(b)
Read Less

Bought with Brett R Burn • Cardinal Real Estate Services




