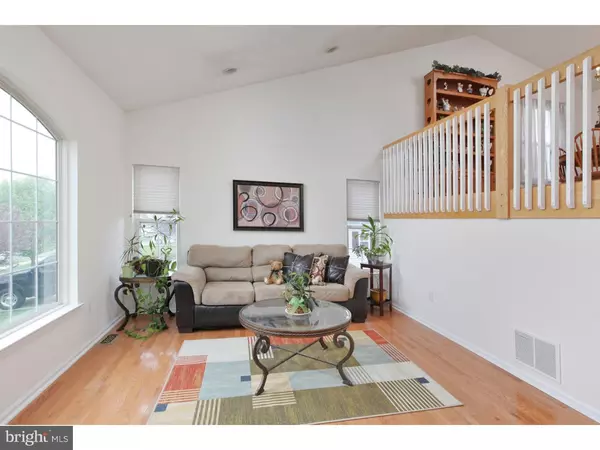For more information regarding the value of a property, please contact us for a free consultation.
320 ALFRED AVE Glassboro, NJ 08028
Want to know what your home might be worth? Contact us for a FREE valuation!

Our team is ready to help you sell your home for the highest possible price ASAP
Key Details
Sold Price $221,000
Property Type Single Family Home
Sub Type Detached
Listing Status Sold
Purchase Type For Sale
Square Footage 2,163 sqft
Price per Sqft $102
Subdivision Rolling Green
MLS Listing ID 1002417828
Sold Date 08/15/16
Style Colonial
Bedrooms 4
Full Baths 3
HOA Y/N N
Abv Grd Liv Area 2,163
Originating Board TREND
Year Built 1992
Annual Tax Amount $7,811
Tax Year 2015
Lot Size 0.420 Acres
Acres 0.42
Lot Dimensions 80X227
Property Description
This Amazing Home has Lots of Upgrades and a Stunning Open Floor Plan. Stamped Concrete Outlines the Driveway to a Path Along Side of the Home to a Beautiful Covered Patio. Huge Fenced-In Yard, Tree Lined for Privacy. Sprinkler System, Above Ground Pool, Shed, Over Sized 2 Car Garage with Built-In Storage Shelving and Garage Door Openers. Tiled Foyer, Stunning HARDWOOD Flooring in Living Room, Dining Room and Hall. Double Door Entry to Master Bedroom, Walk-in Closet, Upgraded Carpet, Ceiling Fan. Master Bath Just Redone with Custom Vanity, Tiled Floor, Decorative Mirror and Lighting. Kitchen Boasts Tiled Flooring, Upgraded Cabinets, Tiled Back Splash, Recessed Lighting and Tiled Counter Tops. Double Hung Low-E Windows, 6 Panel Doors. This Home Also has a Basement! This home has 4 levels! Enter Through The Garage or Back Sliding Glass Doors With No Steps To In-Law Suite. Located Just Minutes Away From Rowan.
Location
State NJ
County Gloucester
Area Glassboro Boro (20806)
Zoning R5
Rooms
Other Rooms Living Room, Dining Room, Primary Bedroom, Bedroom 2, Bedroom 3, Kitchen, Family Room, Bedroom 1, In-Law/auPair/Suite, Laundry
Basement Partial, Unfinished
Interior
Interior Features Primary Bath(s), Ceiling Fan(s), Sprinkler System, Kitchen - Eat-In
Hot Water Natural Gas
Heating Gas, Forced Air
Cooling Central A/C
Flooring Wood, Fully Carpeted, Vinyl
Equipment Dishwasher, Disposal, Built-In Microwave
Fireplace N
Window Features Energy Efficient,Replacement
Appliance Dishwasher, Disposal, Built-In Microwave
Heat Source Natural Gas
Laundry Basement
Exterior
Exterior Feature Patio(s), Porch(es)
Parking Features Inside Access, Garage Door Opener, Oversized
Garage Spaces 5.0
Fence Other
Pool Above Ground
Utilities Available Cable TV
Water Access N
Roof Type Pitched,Shingle
Accessibility None
Porch Patio(s), Porch(es)
Attached Garage 2
Total Parking Spaces 5
Garage Y
Building
Lot Description Level, Open, Front Yard, Rear Yard, SideYard(s)
Story 2
Foundation Concrete Perimeter
Sewer Public Sewer
Water Public
Architectural Style Colonial
Level or Stories 2
Additional Building Above Grade
Structure Type Cathedral Ceilings,High
New Construction N
Schools
School District Glassboro Public Schools
Others
Senior Community No
Tax ID 06-00412 16-00006
Ownership Fee Simple
Acceptable Financing Conventional, VA, FHA 203(b)
Listing Terms Conventional, VA, FHA 203(b)
Financing Conventional,VA,FHA 203(b)
Read Less

Bought with Nancy L. Kowalik • Your Home Sold Guaranteed, Nancy Kowalik Group




