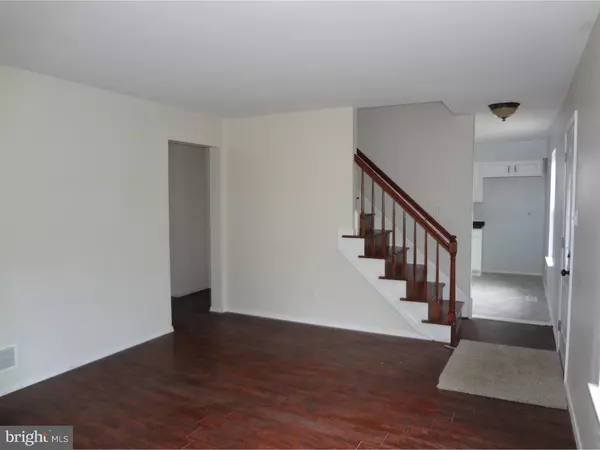For more information regarding the value of a property, please contact us for a free consultation.
3107 W SUMMIT AVE Downingtown, PA 19335
Want to know what your home might be worth? Contact us for a FREE valuation!

Our team is ready to help you sell your home for the highest possible price ASAP
Key Details
Sold Price $192,500
Property Type Single Family Home
Sub Type Detached
Listing Status Sold
Purchase Type For Sale
Square Footage 1,165 sqft
Price per Sqft $165
Subdivision None Available
MLS Listing ID 1002399668
Sold Date 07/29/16
Style Cape Cod
Bedrooms 4
Full Baths 2
HOA Y/N N
Abv Grd Liv Area 1,165
Originating Board TREND
Year Built 1991
Annual Tax Amount $4,442
Tax Year 2016
Lot Size 7,200 Sqft
Acres 0.17
Lot Dimensions 0 X 0
Property Description
Look no further. Completely remodeled. All you have to do is move in. This home features remodeled eat in kitchen with granite countertops, ceramic tile floor and stainless steel appliances. The spacious Living room offers easy care wood look floor. There are 2 bedrooms on the first floor, that can use as your lifestyle demands. All with new carpeting. A ceramic tile full bath completes the first floor. You will find 2 additional bedrooms with new carpeting and bath on 2nd floor. A full basement is ready for your finishing touches with new slider to deck. All new replacement windows throughout the home and new heat pump with central air. Newly Paved and expanded driveway. Situated on a quiet cul-de-sac street and convenient to major roads and shopping is just minutes away.
Location
State PA
County Chester
Area Caln Twp (10339)
Zoning R4
Direction South
Rooms
Other Rooms Living Room, Primary Bedroom, Bedroom 2, Bedroom 3, Kitchen, Bedroom 1, Attic
Basement Full, Unfinished, Outside Entrance
Interior
Interior Features Kitchen - Eat-In
Hot Water Electric
Heating Heat Pump - Electric BackUp, Forced Air
Cooling Central A/C
Flooring Fully Carpeted, Vinyl, Tile/Brick
Equipment Built-In Range, Dishwasher
Fireplace N
Window Features Replacement
Appliance Built-In Range, Dishwasher
Laundry Basement
Exterior
Exterior Feature Deck(s)
Garage Spaces 3.0
Utilities Available Cable TV
Water Access N
Roof Type Shingle
Accessibility None
Porch Deck(s)
Total Parking Spaces 3
Garage N
Building
Lot Description Front Yard, Rear Yard
Story 1.5
Foundation Brick/Mortar
Sewer Public Sewer
Water Public
Architectural Style Cape Cod
Level or Stories 1.5
Additional Building Above Grade
New Construction N
Schools
School District Coatesville Area
Others
Senior Community No
Tax ID 39-04L-0037.0100
Ownership Fee Simple
Acceptable Financing Conventional
Listing Terms Conventional
Financing Conventional
Read Less

Bought with Richard Shane • RE/MAX Classic




