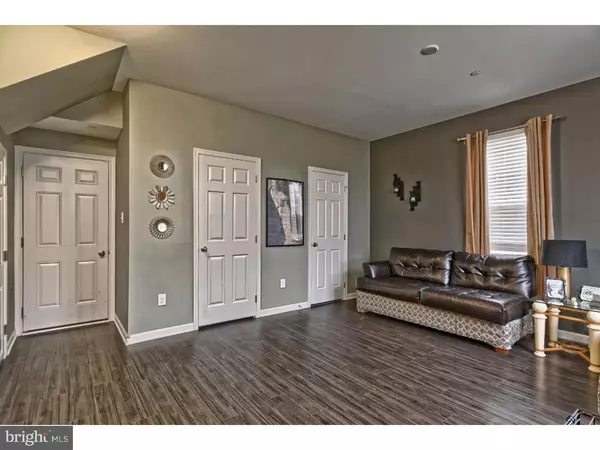For more information regarding the value of a property, please contact us for a free consultation.
486 N PALACE DR Glassboro, NJ 08028
Want to know what your home might be worth? Contact us for a FREE valuation!

Our team is ready to help you sell your home for the highest possible price ASAP
Key Details
Sold Price $215,000
Property Type Townhouse
Sub Type Interior Row/Townhouse
Listing Status Sold
Purchase Type For Sale
Square Footage 1,916 sqft
Price per Sqft $112
Subdivision Richwood Crossing
MLS Listing ID 1002396638
Sold Date 05/31/16
Style Traditional
Bedrooms 3
Full Baths 2
Half Baths 1
HOA Fees $98/mo
HOA Y/N Y
Abv Grd Liv Area 1,916
Originating Board TREND
Year Built 2013
Annual Tax Amount $1,474
Tax Year 2015
Lot Size 3,049 Sqft
Acres 0.07
Lot Dimensions 17.5 X 30
Property Description
Welcome to this beautiful Townhouse in Richwood Crossing. This premium end unit is Energy Star Certified and is ready for it's new owners. This home has it all, open floor plan, upgraded kitchen with 42" cabinets, an island, stainless steel appliances, granite counter tops, hardwood flooring, 9 foot ceilings, cathedral ceiling in Master Bedroom and more. There is an 8 foot deck off the kitchen which is great for entertaining. The garage has been finished into a studio or workout room but can still be used as a garage if needed. This location has very easy access to Philadelphia and the shore area via Rts. 55, 295 and 42 and close to Rowan University. This community offers nice amenities such as play fields, tennis and basketball courts, a tot-lot and a covered gazebo with benches and BBQ grills. Don't delay, schedule your appointment today!!
Location
State NJ
County Gloucester
Area Glassboro Boro (20806)
Zoning TND
Rooms
Other Rooms Living Room, Dining Room, Primary Bedroom, Bedroom 2, Kitchen, Family Room, Bedroom 1, Laundry, Other, Attic
Interior
Interior Features Primary Bath(s), Kitchen - Island, Butlers Pantry, Ceiling Fan(s), Stall Shower, Dining Area
Hot Water Electric
Heating Gas
Cooling Central A/C
Flooring Wood, Fully Carpeted, Tile/Brick
Equipment Built-In Range, Oven - Self Cleaning, Dishwasher, Refrigerator, Disposal, Built-In Microwave
Fireplace N
Window Features Bay/Bow
Appliance Built-In Range, Oven - Self Cleaning, Dishwasher, Refrigerator, Disposal, Built-In Microwave
Heat Source Natural Gas
Laundry Upper Floor
Exterior
Exterior Feature Deck(s)
Parking Features Inside Access, Garage Door Opener
Garage Spaces 2.0
Utilities Available Cable TV
Water Access N
Roof Type Shingle
Accessibility None
Porch Deck(s)
Attached Garage 2
Total Parking Spaces 2
Garage Y
Building
Lot Description Level
Story 3+
Foundation Brick/Mortar
Sewer Public Sewer
Water Public
Architectural Style Traditional
Level or Stories 3+
Additional Building Above Grade
Structure Type Cathedral Ceilings
New Construction N
Schools
High Schools Glassboro
School District Glassboro Public Schools
Others
HOA Fee Include Lawn Maintenance
Senior Community No
Tax ID 06-00198 06-00010
Ownership Fee Simple
Acceptable Financing Conventional, VA, FHA 203(b)
Listing Terms Conventional, VA, FHA 203(b)
Financing Conventional,VA,FHA 203(b)
Read Less

Bought with Stefanie Amber Reis • Weichert Realtors-Mullica Hill




