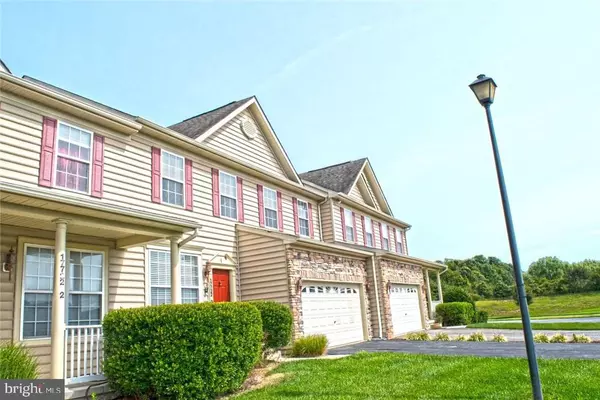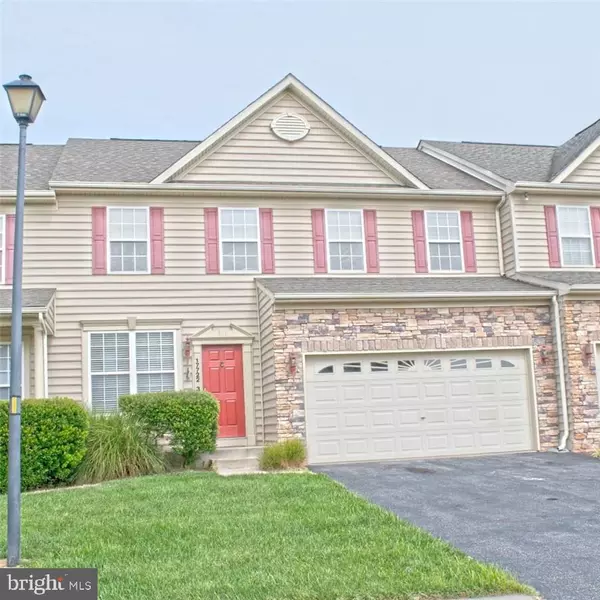For more information regarding the value of a property, please contact us for a free consultation.
17722 BRIGHTEN DR #3 Lewes, DE 19958
Want to know what your home might be worth? Contact us for a FREE valuation!

Our team is ready to help you sell your home for the highest possible price ASAP
Key Details
Sold Price $275,000
Property Type Condo
Sub Type Condo/Co-op
Listing Status Sold
Purchase Type For Sale
Square Footage 2,478 sqft
Price per Sqft $110
Subdivision Eagle Point
MLS Listing ID 1001570954
Sold Date 08/27/18
Style Coastal
Bedrooms 1
Full Baths 1
Half Baths 1
HOA Fees $266/ann
HOA Y/N Y
Abv Grd Liv Area 2,478
Originating Board SCAOR
Year Built 2005
Property Description
Home Sweet Home, Lewes Delaware for under $300K! Very relaxed feeling from the minute you walk through the door: Chaucer II floor plan. Perfectly cared for townhome: 3 bedrooms, 2 baths, several gathering areas, formal living, kitchen opens to a vaulted ceiling family room with stone gas fireplace. Kitchen with granite counter tops, stainless appliances, and convenient pantry. Master bath offers double vanity, Jacuzzi soak tub, and separate shower. Back of home is fenced and tree lined for privacy as you sit on your deck. Home also boasts walk in closets, ceiling fans throughout, 2 car garage, full unfinished basement, second floor game room, gas hot water and heat. Public water and sewer-no septic! Eagle Point has quick access to highway one and is walking distance to restaurants and home improvement stores; so take on those house projects with ease and take a dip in the community pool afterwards! Best value around. Need rental income? This unit has rented for $1,300 week.
Location
State DE
County Sussex
Area Lewes Rehoboth Hundred (31009)
Zoning AR
Rooms
Basement Full, Walkout Stairs, Space For Rooms
Main Level Bedrooms 1
Interior
Interior Features Attic, Kitchen - Eat-In, Pantry, Ceiling Fan(s), WhirlPool/HotTub
Hot Water Propane
Heating Forced Air, Propane, Heat Pump(s)
Cooling Central A/C
Flooring Carpet, Tile/Brick
Fireplaces Number 1
Fireplaces Type Gas/Propane
Equipment Dishwasher, Disposal, Dryer - Electric, Icemaker, Refrigerator, Microwave, Oven/Range - Electric, Washer, Water Heater
Furnishings No
Fireplace Y
Window Features Screens
Appliance Dishwasher, Disposal, Dryer - Electric, Icemaker, Refrigerator, Microwave, Oven/Range - Electric, Washer, Water Heater
Heat Source Bottled Gas/Propane
Exterior
Exterior Feature Deck(s)
Parking Features Garage Door Opener
Garage Spaces 2.0
Fence Partially
Amenities Available Pool - Outdoor, Swimming Pool
Water Access N
Roof Type Architectural Shingle
Accessibility None
Porch Deck(s)
Attached Garage 2
Total Parking Spaces 2
Garage Y
Building
Lot Description Cleared, Landscaping
Story 2
Foundation Concrete Perimeter
Sewer Public Sewer
Water Public
Architectural Style Coastal
Level or Stories 2
Additional Building Above Grade
Structure Type Vaulted Ceilings
New Construction N
Schools
School District Cape Henlopen
Others
HOA Fee Include Lawn Maintenance
Senior Community No
Tax ID 334-06.00-523.00-F3
Ownership Condominium
SqFt Source Estimated
Security Features Smoke Detector
Acceptable Financing Cash, Conventional
Listing Terms Cash, Conventional
Financing Cash,Conventional
Special Listing Condition REO (Real Estate Owned)
Read Less

Bought with Joe Donohoe • Patterson Schwartz - Rehoboth




