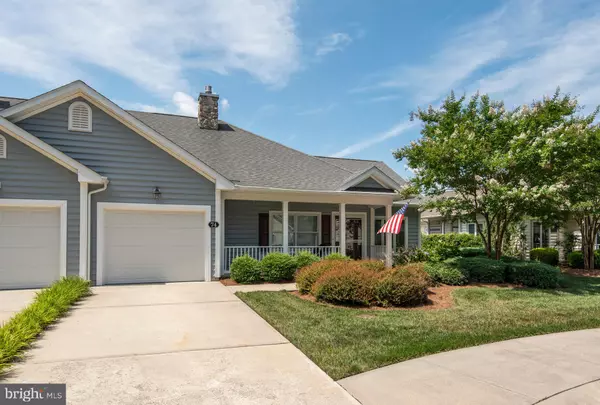For more information regarding the value of a property, please contact us for a free consultation.
74 CINDER WAY #111 Georgetown, DE 19947
Want to know what your home might be worth? Contact us for a FREE valuation!

Our team is ready to help you sell your home for the highest possible price ASAP
Key Details
Sold Price $249,888
Property Type Townhouse
Sub Type End of Row/Townhouse
Listing Status Sold
Purchase Type For Sale
Square Footage 1,723 sqft
Price per Sqft $145
Subdivision Village Of Cinderberry
MLS Listing ID 1002008940
Sold Date 08/21/18
Style Unit/Flat,Ranch/Rambler,Cottage
Bedrooms 3
Full Baths 2
HOA Fees $300/mo
HOA Y/N Y
Abv Grd Liv Area 1,723
Originating Board BRIGHT
Year Built 2007
Annual Tax Amount $798
Property Description
You will be hard pressed to find a more exquisite home in The Village of Cinderberry. This end-unit villa situated on a pond with a fountain is nestled among one of the private cul-de-sacs in the community. This owner purchased almost every optional feature the builder offered! Hardwood floors throughout, tile in the bathrooms and laundry room, oversized 1 car garage, screened porch, sunroom and outside patio with natural gas line hookup for a grill. Crown molding can be found throughout as well as custom paint and window treatments. Unwind knowing that all lawn care and the exterior maintenance of the home, which includes the cost of repairing the roof, the siding, the trim work, power washing of the home are all included in the HOA dues. Priced at only $249,888 this home is going to sell quickly!
Location
State DE
County Sussex
Area Georgetown Hundred (31006)
Zoning TOWN CODES
Rooms
Other Rooms Dining Room, Bedroom 2, Bedroom 3, Kitchen, Bedroom 1, Sun/Florida Room, Great Room, Laundry, Bathroom 1, Bathroom 2, Screened Porch
Main Level Bedrooms 3
Interior
Interior Features Ceiling Fan(s), Combination Dining/Living, Combination Kitchen/Dining, Combination Kitchen/Living, Dining Area, Entry Level Bedroom, Family Room Off Kitchen, Floor Plan - Open, Kitchen - Eat-In, Pantry, Recessed Lighting, Walk-in Closet(s)
Hot Water Natural Gas, Tankless
Heating Forced Air
Cooling Central A/C
Flooring Tile/Brick, Hardwood
Fireplaces Number 1
Fireplaces Type Gas/Propane
Equipment Built-In Microwave, Dishwasher, Disposal, Refrigerator, Washer, Dryer - Gas, Oven - Double, Oven - Self Cleaning, Oven - Wall, Cooktop, Water Heater - Tankless
Furnishings No
Fireplace Y
Window Features Insulated,Double Pane
Appliance Built-In Microwave, Dishwasher, Disposal, Refrigerator, Washer, Dryer - Gas, Oven - Double, Oven - Self Cleaning, Oven - Wall, Cooktop, Water Heater - Tankless
Heat Source Natural Gas
Laundry Dryer In Unit, Washer In Unit, Main Floor
Exterior
Exterior Feature Patio(s), Porch(es), Screened
Parking Features Built In, Garage - Front Entry, Inside Access
Garage Spaces 3.0
Utilities Available Under Ground
Amenities Available Club House, Community Center, Exercise Room, Jog/Walk Path, Pool - Indoor, Recreational Center, Swimming Pool
Water Access N
View Pond
Roof Type Architectural Shingle
Street Surface Black Top
Accessibility No Stairs, Level Entry - Main
Porch Patio(s), Porch(es), Screened
Attached Garage 1
Total Parking Spaces 3
Garage Y
Building
Lot Description Backs - Open Common Area, Cleared, Landscaping, Private, Pond
Story 1
Foundation Slab
Sewer Public Sewer
Water Public
Architectural Style Unit/Flat, Ranch/Rambler, Cottage
Level or Stories 1
Additional Building Above Grade, Below Grade
Structure Type Dry Wall
New Construction N
Schools
School District Indian River
Others
HOA Fee Include Common Area Maintenance,Ext Bldg Maint,Insurance,Lawn Maintenance,Pool(s),Recreation Facility,Road Maintenance,Snow Removal
Senior Community Yes
Age Restriction 55
Tax ID 135-19.00-69.08-111
Ownership Condominium
Acceptable Financing Cash, Conventional, VA, FHA
Horse Property N
Listing Terms Cash, Conventional, VA, FHA
Financing Cash,Conventional,VA,FHA
Special Listing Condition Standard
Read Less

Bought with David Temby • Long & Foster Real Estate, Inc.




