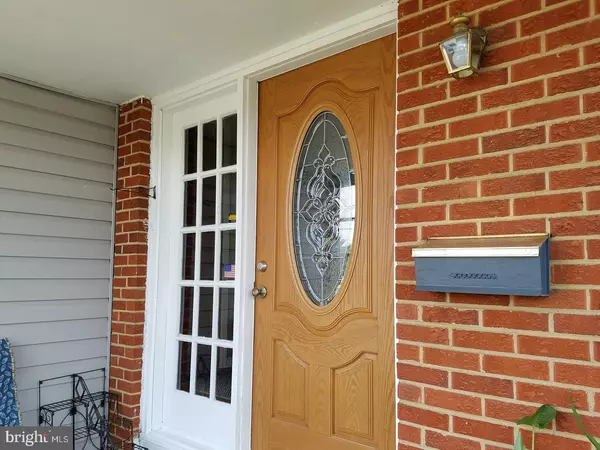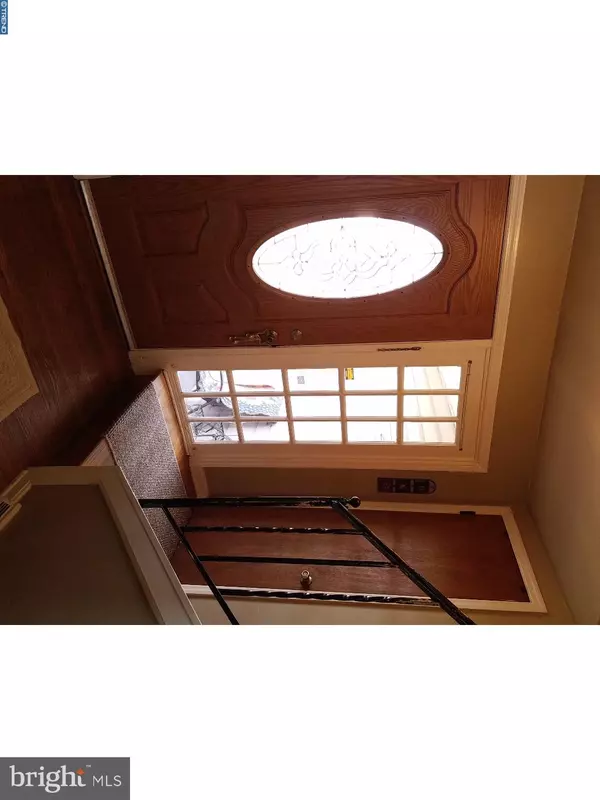For more information regarding the value of a property, please contact us for a free consultation.
504 E BASIN RD New Castle, DE 19720
Want to know what your home might be worth? Contact us for a FREE valuation!

Our team is ready to help you sell your home for the highest possible price ASAP
Key Details
Sold Price $210,000
Property Type Single Family Home
Sub Type Detached
Listing Status Sold
Purchase Type For Sale
Square Footage 1,525 sqft
Price per Sqft $137
Subdivision Penn Acres
MLS Listing ID 1000383920
Sold Date 07/23/18
Style Colonial
Bedrooms 4
Full Baths 1
Half Baths 1
HOA Y/N N
Abv Grd Liv Area 1,525
Originating Board TREND
Year Built 1964
Annual Tax Amount $1,871
Tax Year 2017
Lot Size 8,712 Sqft
Acres 0.2
Lot Dimensions 70X125
Property Description
Welcome to Penn Acres. This home has been dutifully cared for and maintained over the years. Step inside and see for yourself! Walk through the newer customized front door, take in this well put together home. Hardwood floors upstairs & downstairs are in very decent shape. On your right will be a spacious living room, with plenty of natural light from the large bay window. Living room leads to the dining room, also replete with hardwood floors & natural light. The open kitchen with breakfast nook is the perfect place to spend a weekend afternoon, overlooking your beautiful in ground pool & hot tub in the back yard. Recent quote to get the pool back in working order was around 1500 dollars for new core, seller would consider crediting that to the sales price should a reasonable offer be presented. Plenty of storage in the attached garage and unfinished basement. This home will check many boxes for many buyers; Storage, Four Bedrooms, HWD floors, Pool, Garage, Fenced Yard, Big bay windows, at an affordable price. Schedule your tour, today!
Location
State DE
County New Castle
Area New Castle/Red Lion/Del.City (30904)
Zoning NC6.5
Direction Southwest
Rooms
Other Rooms Living Room, Dining Room, Primary Bedroom, Bedroom 2, Bedroom 3, Kitchen, Family Room, Bedroom 1, Attic
Basement Full, Unfinished, Outside Entrance
Interior
Interior Features WhirlPool/HotTub, Kitchen - Eat-In
Hot Water Natural Gas
Heating Gas, Forced Air
Cooling Central A/C
Flooring Wood, Fully Carpeted, Vinyl, Tile/Brick
Equipment Built-In Range, Dishwasher
Fireplace N
Appliance Built-In Range, Dishwasher
Heat Source Natural Gas
Laundry Basement
Exterior
Exterior Feature Porch(es)
Garage Spaces 4.0
Pool In Ground
Water Access N
Roof Type Shingle
Accessibility None
Porch Porch(es)
Attached Garage 1
Total Parking Spaces 4
Garage Y
Building
Lot Description Front Yard, Rear Yard
Story 2
Sewer Public Sewer
Water Public
Architectural Style Colonial
Level or Stories 2
Additional Building Above Grade
New Construction N
Schools
Elementary Schools Wilmington Manor
High Schools William Penn
School District Colonial
Others
Senior Community No
Tax ID 10-025.10-004
Ownership Fee Simple
Acceptable Financing Conventional, VA, FHA 203(b)
Listing Terms Conventional, VA, FHA 203(b)
Financing Conventional,VA,FHA 203(b)
Read Less

Bought with Von Guerrero • RE/MAX Edge




