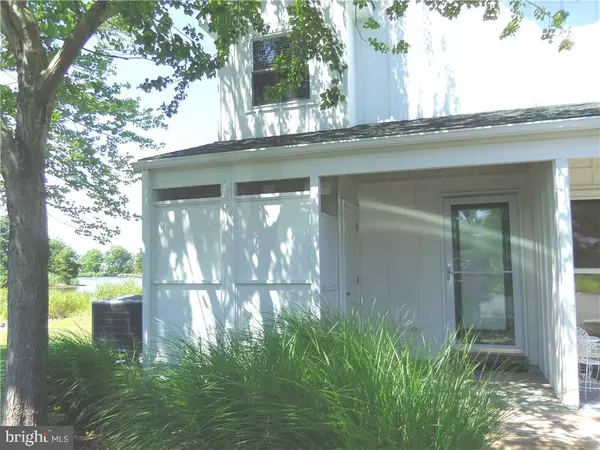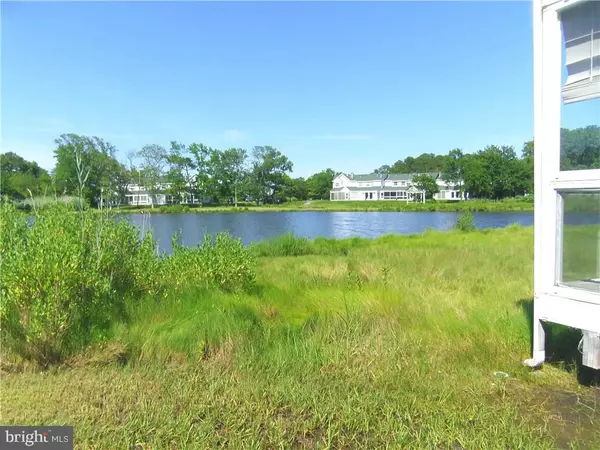For more information regarding the value of a property, please contact us for a free consultation.
38298 HUMMINGBIRD LN #266 Selbyville, DE 19975
Want to know what your home might be worth? Contact us for a FREE valuation!

Our team is ready to help you sell your home for the highest possible price ASAP
Key Details
Sold Price $151,700
Property Type Condo
Sub Type Condo/Co-op
Listing Status Sold
Purchase Type For Sale
Square Footage 1,250 sqft
Price per Sqft $121
Subdivision Mallard Lakes
MLS Listing ID 1001569122
Sold Date 07/20/18
Style Coastal
Bedrooms 2
Full Baths 1
Condo Fees $2,920/qua
HOA Y/N N
Abv Grd Liv Area 1,250
Originating Board SCAOR
Year Built 1989
Property Description
This home was fully renovated after damage from Storm Sandy in 2012 with new floors*neutral berber carpet* tiled floors*gourmet white kitchen with stainless steel appliances* Updated tile baths* Wainscoting* custom window seat* open living room with fireplace* cozy sunroom overlooking pond* FULLY FURNISHED with decorator touches throughout! Absolutelygorgeous. Come and fall in love! Part of unresolved action against HOA. Sold Turnkey!!!
Location
State DE
County Sussex
Area Baltimore Hundred (31001)
Zoning GENERAL RESIDENTIAL
Rooms
Other Rooms Living Room, Dining Room, Primary Bedroom, Kitchen, Sun/Florida Room, Additional Bedroom
Interior
Interior Features Attic, Breakfast Area, Ceiling Fan(s)
Heating Forced Air, Heat Pump(s)
Cooling Central A/C
Flooring Carpet, Tile/Brick
Fireplaces Number 1
Fireplaces Type Wood
Equipment Dishwasher, Disposal, Dryer - Electric, Icemaker, Refrigerator, Microwave, Oven/Range - Electric, Washer
Furnishings Yes
Fireplace Y
Appliance Dishwasher, Disposal, Dryer - Electric, Icemaker, Refrigerator, Microwave, Oven/Range - Electric, Washer
Heat Source Electric
Exterior
Exterior Feature Porch(es), Enclosed
Garage Spaces 2.0
Amenities Available Bike Trail, Jog/Walk Path, Pool - Outdoor, Swimming Pool
Water Access Y
View Lake, Pond
Roof Type Shingle,Asphalt
Street Surface None
Accessibility None
Porch Porch(es), Enclosed
Road Frontage Public
Total Parking Spaces 2
Garage N
Building
Lot Description Cul-de-sac
Story 2
Unit Features Hi-Rise 9+ Floors
Foundation Slab
Sewer Public Sewer
Water Public
Architectural Style Coastal
Level or Stories 2
Additional Building Above Grade
New Construction N
Schools
School District Indian River
Others
HOA Fee Include Lawn Maintenance
Senior Community No
Tax ID 533-20.00-4.00-266
Ownership Condominium
SqFt Source Estimated
Acceptable Financing Cash, Conventional
Listing Terms Cash, Conventional
Financing Cash,Conventional
Special Listing Condition Standard
Read Less

Bought with Timothy D Meadowcroft • Long & Foster Real Estate, Inc.




