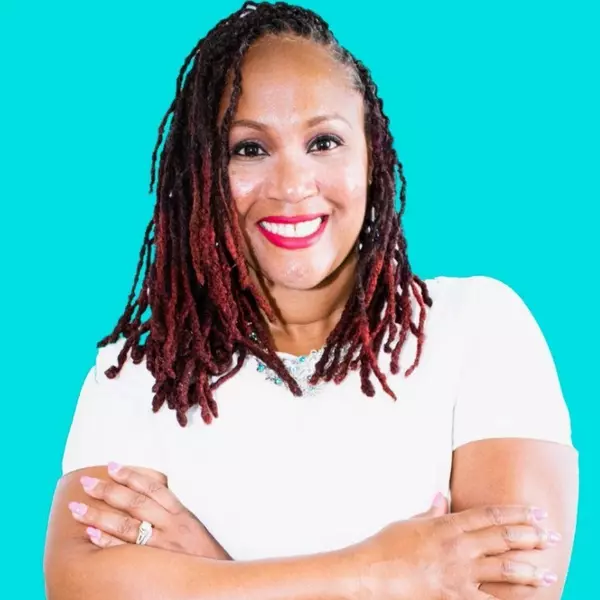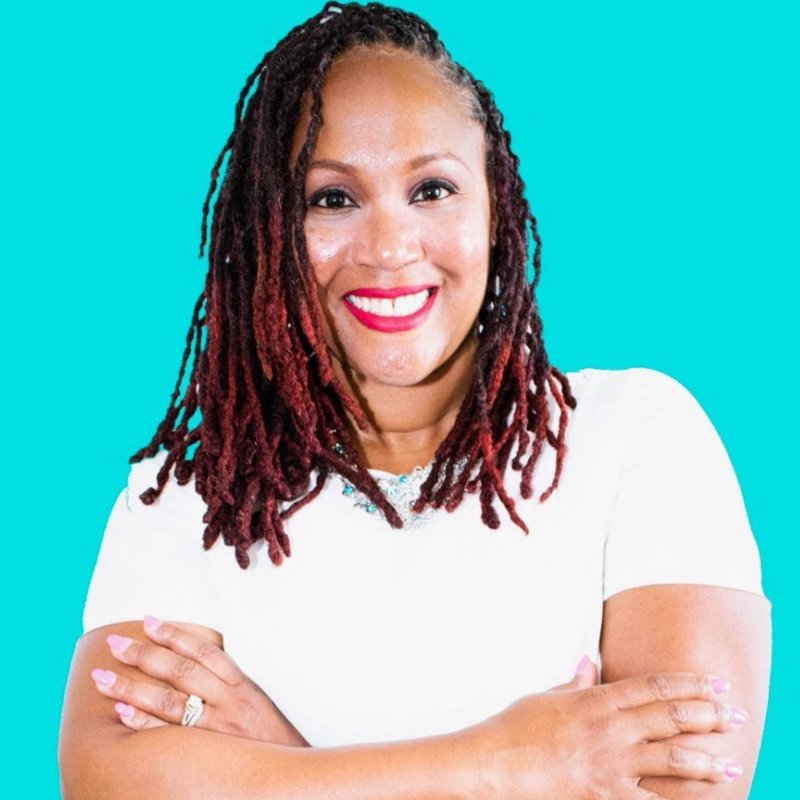Bought with AARON C FELDER • VYBE Realty
For more information regarding the value of a property, please contact us for a free consultation.
952-A THOMPSON BLVD Baltimore, MD 21221
Want to know what your home might be worth? Contact us for a FREE valuation!

Our team is ready to help you sell your home for the highest possible price ASAP
Key Details
Sold Price $363,000
Property Type Single Family Home
Sub Type Detached
Listing Status Sold
Purchase Type For Sale
Square Footage 1,880 sqft
Price per Sqft $193
Subdivision Essex
MLS Listing ID MDBC2135226
Sold Date 09/16/25
Style Raised Ranch/Rambler,Ranch/Rambler
Bedrooms 3
Full Baths 3
HOA Y/N N
Abv Grd Liv Area 1,200
Year Built 1987
Available Date 2025-08-01
Annual Tax Amount $2,553
Tax Year 2024
Lot Size 8,777 Sqft
Acres 0.2
Lot Dimensions 1.00 x
Property Sub-Type Detached
Source BRIGHT
Property Description
This one will not last long! Brand new roof just installed with architectural shingles! This meticulously clean rancher offering one floor living with a finished basement is tucked away in a water-oriented community. There are 3 bedrooms and 3.5 bathrooms. Upon entering, the living room has gleaming hardwood floors, a bay window for natural light and a wood fireplace. The kitchen and dining area have a side entrance/exit as well as a French door leading to the rear deck. Plenty of cabinets, counter space and a pantry! The hallway bath has tile flooring, a new vanity light and new vanity. The primary bedroom in the far back has a wonderful walk-in closet, ceiling fan and its own private bath. The private bathroom has a skylight, tile flooring, tile tub surround and new vanity light. The 2nd bedroom currently set up as an office has a new ceiling fan and a deep closet. The 3rd bedroom has a new ceiling fan and an extra wide closet. Fresh paint and Anderson Windows! The lower level awaits for entertainment and ample storage. The open concept recreation room will be a delight for all with so much space. The lower level also has a full bathroom with tile tub surround, tile flooring and storage closet. There is an exterior door with walk up steps off of the rec room. The utility/storage room has the washer, dryer and plenty of storage shelving and workbenches. The driveway could easily fit 6 cars which leads to the 2-car detached garage. The garage has a remote door opener, side entry and a half bathroom. The majority of the rear is fenced. Relax on your rear deck or enjoy the yard under the shade tree. Agent is one of owners.
Location
State MD
County Baltimore
Zoning RESIDENTIAL
Rooms
Other Rooms Living Room, Dining Room, Primary Bedroom, Bedroom 2, Bedroom 3, Kitchen, Recreation Room, Utility Room, Bathroom 2, Bathroom 3, Primary Bathroom
Basement Connecting Stairway, Full, Fully Finished, Outside Entrance, Walkout Stairs
Main Level Bedrooms 3
Interior
Interior Features Attic, Carpet, Ceiling Fan(s), Bathroom - Tub Shower, Combination Kitchen/Dining, Entry Level Bedroom, Floor Plan - Traditional, Kitchen - Country, Kitchen - Eat-In, Kitchen - Table Space, Pantry, Primary Bath(s), Walk-in Closet(s), Wood Floors
Hot Water Electric
Heating Heat Pump(s)
Cooling Central A/C, Ceiling Fan(s), Programmable Thermostat
Flooring Carpet, Ceramic Tile, Hardwood
Fireplaces Number 1
Fireplaces Type Fireplace - Glass Doors
Equipment Dishwasher, Dryer - Electric, Exhaust Fan, Humidifier, Icemaker, Range Hood, Refrigerator, Stove, Washer, Water Heater, Water Dispenser
Fireplace Y
Window Features Bay/Bow,Double Hung,Screens,Skylights
Appliance Dishwasher, Dryer - Electric, Exhaust Fan, Humidifier, Icemaker, Range Hood, Refrigerator, Stove, Washer, Water Heater, Water Dispenser
Heat Source Electric
Laundry Basement, Lower Floor, Washer In Unit, Dryer In Unit
Exterior
Exterior Feature Deck(s), Patio(s)
Parking Features Garage - Front Entry, Garage - Side Entry, Garage Door Opener
Garage Spaces 8.0
Fence Wood, Rear
Water Access N
Accessibility 2+ Access Exits, Level Entry - Main, Low Pile Carpeting
Porch Deck(s), Patio(s)
Total Parking Spaces 8
Garage Y
Building
Lot Description Additional Lot(s), No Thru Street
Story 2
Foundation Block
Sewer Public Sewer
Water Public
Architectural Style Raised Ranch/Rambler, Ranch/Rambler
Level or Stories 2
Additional Building Above Grade, Below Grade
New Construction N
Schools
School District Baltimore County Public Schools
Others
Senior Community No
Tax ID 04151900009183
Ownership Fee Simple
SqFt Source 1880
Acceptable Financing Cash, Conventional, FHA, VA
Horse Property N
Listing Terms Cash, Conventional, FHA, VA
Financing Cash,Conventional,FHA,VA
Special Listing Condition Standard
Read Less

GET MORE INFORMATION





