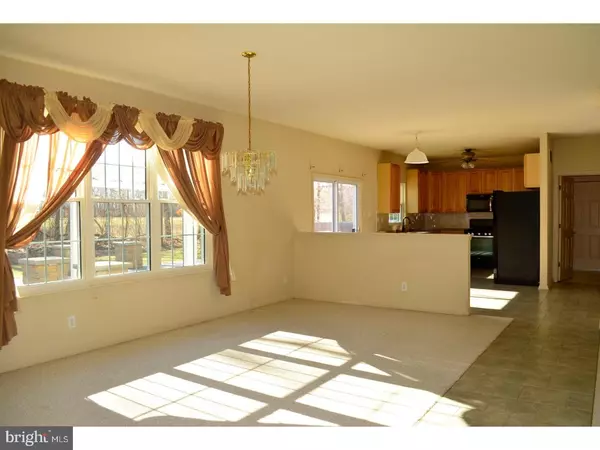For more information regarding the value of a property, please contact us for a free consultation.
329 STOTESBURY AVE Newfield Boro, NJ 08344
Want to know what your home might be worth? Contact us for a FREE valuation!

Our team is ready to help you sell your home for the highest possible price ASAP
Key Details
Sold Price $320,000
Property Type Single Family Home
Sub Type Detached
Listing Status Sold
Purchase Type For Sale
Square Footage 3,089 sqft
Price per Sqft $103
Subdivision Stotesbury Woods
MLS Listing ID 1005249823
Sold Date 07/12/18
Style Colonial
Bedrooms 3
Full Baths 2
Half Baths 1
HOA Y/N N
Abv Grd Liv Area 3,089
Originating Board TREND
Year Built 1996
Annual Tax Amount $11,803
Tax Year 2017
Lot Size 0.780 Acres
Acres 0.78
Lot Dimensions 157X217
Property Description
Stotesbury Woods Newfield. Super-Sized Everything (3,089 SQ FT)! This Lovely Home is the last on the street and first on the Cul de Sac. Even better, its adjacent to the woods (very private). It's built as a four bedroom, 2.5 bath. Almost All window have been recently replace with super high efficiency triple pane windows. The Seller has modified the master bedroom into a huge master suite with a matching master bath suite (soaking tub, pod shower, and double vanity sinks)...it's Big! With acceptable offer, Seller will convert back to a 4 bedroom. Gorgeous Foyer Two Story (Center Hall Entry) with inset custom tile motif, palladium window, and high end Guatemalan - Solid Mahogany Twin Front Doors. Multiple First Floor (all 9' ceilings), Public Rooms (Family Room, Living Room and Bonus Room/Home Office)... All Big! Also Large Connected Kitchen (Dining Area), opens to a Large Dining Room. The kitchen has all granite counter tops, under-mount double stainless steel sink, and 42" cabinets (all custom tile floor and back-splash). Family Room has bank of windows capped with a custom crescent, focal point fireplace, and easy slider that opens to the incredible Tiki Bar. Another Slider off of the kitchen opens to another equally gorgeous raised patio. The grounds here on Stotesbury are nothing short of spectacular. The backyard has two connected but separate entertainment patios, both are Custom Coventry Stone, with embedded lighting, built in foundation planting beds (its simply lovely!), and capping is high end bluestone. The Tiki Bar (built by renowned custom carpenter Nathan Martin, he built a custom steel Tiki roof and other high end accouterments. The Tiki Bar has granite counter tops, bakers rack, and wash sink. The other raised patio features a pergola, under-mount landscape lighting, and a fantastic view of your very own recirculating Rain Forest Waterfall! BBQ in total style. Huge Basement, Natural Gas Furnace (Dual Zone), Dual Zone central Air, Public Water. Also included is a 20 KW Whole House (Genarac) Generator. Three Car attached garage, elegant paver front entry path with scalloped stone risers to the front entry (just more awesomeness!) Brick facade, long asphalt driveway, gutter helmets, and bump-out bay windows round it out!. Get Stoked! on Stotesbury! Call Today
Location
State NJ
County Gloucester
Area Newfield Boro (20813)
Zoning R1
Direction North
Rooms
Other Rooms Living Room, Dining Room, Primary Bedroom, Bedroom 2, Kitchen, Family Room, Bedroom 1, Laundry, Other, Attic
Basement Full, Unfinished
Interior
Interior Features Primary Bath(s), Butlers Pantry, Ceiling Fan(s), Central Vacuum, Sprinkler System, Water Treat System, Kitchen - Eat-In
Hot Water Natural Gas
Heating Gas, Forced Air, Zoned
Cooling Central A/C
Flooring Fully Carpeted, Tile/Brick
Fireplaces Number 1
Fireplaces Type Gas/Propane
Equipment Dishwasher, Built-In Microwave
Fireplace Y
Window Features Bay/Bow,Energy Efficient,Replacement
Appliance Dishwasher, Built-In Microwave
Heat Source Natural Gas
Laundry Main Floor
Exterior
Exterior Feature Patio(s)
Parking Features Garage Door Opener, Oversized
Garage Spaces 6.0
Utilities Available Cable TV
Water Access N
Roof Type Pitched,Shingle
Accessibility None
Porch Patio(s)
Attached Garage 3
Total Parking Spaces 6
Garage Y
Building
Lot Description Cul-de-sac, Irregular, Level
Story 2
Foundation Concrete Perimeter
Sewer On Site Septic
Water Public
Architectural Style Colonial
Level or Stories 2
Additional Building Above Grade
Structure Type Cathedral Ceilings,9'+ Ceilings
New Construction N
Others
Senior Community No
Tax ID 13-00700-00003 11
Ownership Fee Simple
Acceptable Financing Conventional, VA, FHA 203(b)
Listing Terms Conventional, VA, FHA 203(b)
Financing Conventional,VA,FHA 203(b)
Read Less

Bought with Nancy C Spinelli • Ackerman Spinelli Realty LLC




