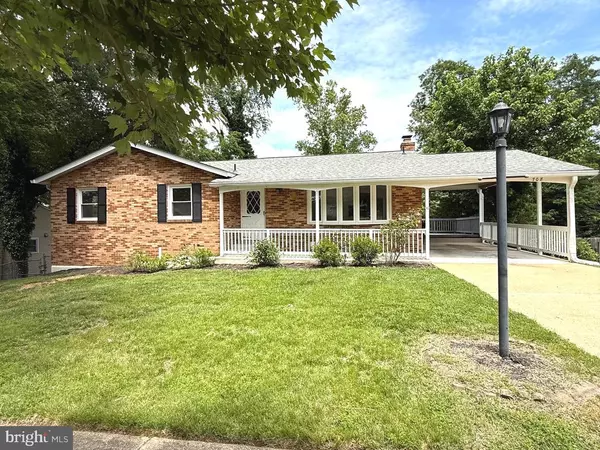Bought with Catherine D Stottlemyer • CENTURY 21 New Millennium
For more information regarding the value of a property, please contact us for a free consultation.
708 BUCKMASTER LN Fort Washington, MD 20744
Want to know what your home might be worth? Contact us for a FREE valuation!

Our team is ready to help you sell your home for the highest possible price ASAP
Key Details
Sold Price $489,000
Property Type Single Family Home
Sub Type Detached
Listing Status Sold
Purchase Type For Sale
Square Footage 2,514 sqft
Price per Sqft $194
Subdivision Warburton Manor
MLS Listing ID MDPG2152154
Sold Date 08/08/25
Style Ranch/Rambler
Bedrooms 5
Full Baths 3
HOA Y/N N
Abv Grd Liv Area 1,314
Year Built 1971
Annual Tax Amount $5,524
Tax Year 2025
Lot Size 10,017 Sqft
Acres 0.23
Property Sub-Type Detached
Source BRIGHT
Property Description
Must see this spectacular ranch style 2 story home in this lovely Fort Washington community. Features 5 bedrooms & 3 full bathrooms. You'll be greeted by a beautifully updated interior that exudes contemporary charm & gleaming hardwood floors. Bright airy spacious eat in area w/ bay window in updated kitchen that has white shaker cabinets, stainless steel appliances, granite counters, microwave above the stove & white subway tile backsplash. Open layout in the spacious living & dining areas. The main level also includes 3 bedrooms & 2 full bathrooms. Owners suite w/ updated ensuite bathroom & huge closet. The lower level is equally impressive w/ new carpet throughout & featuring a large family room w/ a cozy fireplace, generously sized 4th & 5th bedrooms, full bathroom beautify updated with gorgeous tile, full size washer & dryer. Walk out basement. Step outside to discover the expansive backyard perfect for enjoying gatherings & grilling. Plenty of parking w/ private driveway, covered carport & street parking. Very nice size lot. Close to Fort Washington Park, MGM, National Harbor, Top Golf, Tanger Outlets, Beltway, Woodrow Wilson Bridge, Alexandria VA, shopping & restaurants.
Location
State MD
County Prince Georges
Zoning RESIDENTIAL
Rooms
Other Rooms Bathroom 1
Basement Daylight, Full, Rear Entrance, Walkout Level
Main Level Bedrooms 3
Interior
Interior Features Attic, Breakfast Area, Carpet, Combination Dining/Living, Entry Level Bedroom, Floor Plan - Traditional, Formal/Separate Dining Room, Kitchen - Gourmet, Kitchen - Table Space, Recessed Lighting, Wood Floors, Upgraded Countertops, Bathroom - Tub Shower, Walk-in Closet(s), Bathroom - Stall Shower, Primary Bath(s), Kitchen - Eat-In, Family Room Off Kitchen
Hot Water Natural Gas
Heating Forced Air
Cooling Central A/C
Flooring Hardwood, Carpet, Ceramic Tile
Fireplaces Number 1
Fireplaces Type Brick, Mantel(s), Wood
Equipment Built-In Microwave, Dishwasher, Disposal, Exhaust Fan, Stainless Steel Appliances, Refrigerator, Water Heater, Stove, Dryer, Washer
Fireplace Y
Window Features Bay/Bow,Screens
Appliance Built-In Microwave, Dishwasher, Disposal, Exhaust Fan, Stainless Steel Appliances, Refrigerator, Water Heater, Stove, Dryer, Washer
Heat Source Natural Gas
Laundry Basement, Has Laundry
Exterior
Exterior Feature Deck(s), Porch(es), Roof
Garage Spaces 4.0
Water Access N
Roof Type Asphalt,Shingle
Accessibility Level Entry - Main
Porch Deck(s), Porch(es), Roof
Total Parking Spaces 4
Garage N
Building
Lot Description Front Yard, Landscaping, Private, Rear Yard, SideYard(s)
Story 2
Foundation Other
Above Ground Finished SqFt 1314
Sewer Public Sewer
Water Public
Architectural Style Ranch/Rambler
Level or Stories 2
Additional Building Above Grade, Below Grade
New Construction N
Schools
School District Prince George'S County Public Schools
Others
Pets Allowed Y
Senior Community No
Tax ID 17050410571
Ownership Fee Simple
SqFt Source 2514
Acceptable Financing Conventional, FHA, Cash, VA
Horse Property N
Listing Terms Conventional, FHA, Cash, VA
Financing Conventional,FHA,Cash,VA
Special Listing Condition Standard
Pets Allowed No Pet Restrictions
Read Less

GET MORE INFORMATION





