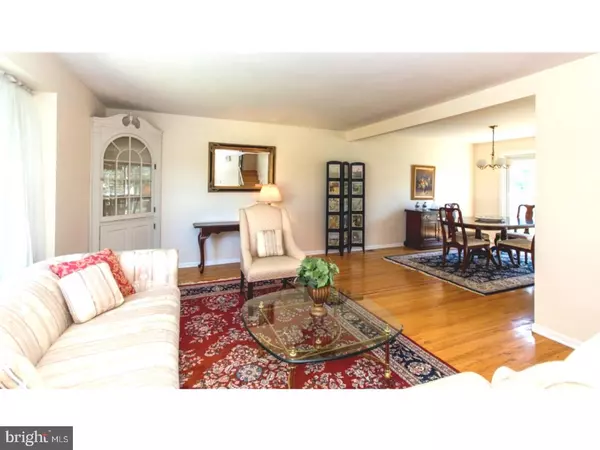For more information regarding the value of a property, please contact us for a free consultation.
3926 SHELLEY RD Huntingdon Valley, PA 19006
Want to know what your home might be worth? Contact us for a FREE valuation!

Our team is ready to help you sell your home for the highest possible price ASAP
Key Details
Sold Price $391,000
Property Type Single Family Home
Sub Type Detached
Listing Status Sold
Purchase Type For Sale
Square Footage 1,551 sqft
Price per Sqft $252
Subdivision Greenridge
MLS Listing ID 1001612416
Sold Date 07/12/18
Style Traditional,Split Level
Bedrooms 4
Full Baths 2
Half Baths 1
HOA Y/N N
Abv Grd Liv Area 1,551
Originating Board TREND
Year Built 1957
Annual Tax Amount $6,073
Tax Year 2018
Lot Size 0.415 Acres
Acres 0.41
Lot Dimensions 128
Property Description
3926 Shelley Road easily wins the triple crown of real estate: location, condition, price! When you enter this beautiful home, you'll see why this one is a winner! A traditional split level with a bit of a twist, you enter a lovely foyer and have the option of going up a few steps into the formal living room which opens to the dining room with sliding doors to the expansive backyard, or going right into the large and relaxing den with traditional fireplace. At the heart of it all is an updated kitchen with peninsula. Granite, beautiful cabinetry, laminate flooring, and a window over the sink make it special. There is a laundry room which leads to the garage and holds kitchen extras, shoes, coats, yard items or whatever you choose. Once you make your way up to the second level, you'll find three bedrooms, two of which have hardwood floors and all with closets, and a hall bath. The master bedroom with double closets also happens to house the show stopper: a newly renovated master bath with double wide shower stall, gorgeous farm chic vanity, and neutral subway tile. Storage is not an issue with closets galore, a full unfinished basement, pull down attic and two car garage. Award-winning Lower Moreland Schools, a quiet neighborhood, easy access to Pine Road, County Line Road and Huntingdon Pike and low taxes. . . I would bet this one will be off and running, so hurry and schedule your showing today!
Location
State PA
County Montgomery
Area Lower Moreland Twp (10641)
Zoning L
Rooms
Other Rooms Living Room, Dining Room, Primary Bedroom, Bedroom 2, Bedroom 3, Kitchen, Family Room, Bedroom 1, Laundry, Attic
Basement Full, Unfinished
Interior
Interior Features Primary Bath(s), Kitchen - Island, Kitchen - Eat-In
Hot Water Natural Gas
Heating Electric, Hot Water
Cooling Central A/C
Flooring Wood, Vinyl, Tile/Brick
Fireplaces Number 1
Fireplace Y
Heat Source Electric
Laundry Main Floor
Exterior
Exterior Feature Patio(s)
Garage Spaces 5.0
Water Access N
Roof Type Shingle
Accessibility None
Porch Patio(s)
Attached Garage 2
Total Parking Spaces 5
Garage Y
Building
Lot Description Level
Story Other
Foundation Stone
Sewer Public Sewer
Water Public
Architectural Style Traditional, Split Level
Level or Stories Other
Additional Building Above Grade
New Construction N
Schools
Elementary Schools Pine Road
Middle Schools Murray Avenue School
High Schools Lower Moreland
School District Lower Moreland Township
Others
Senior Community No
Tax ID 41-00-08320-009
Ownership Fee Simple
Read Less

Bought with John J. Zloza • RE/MAX Access




