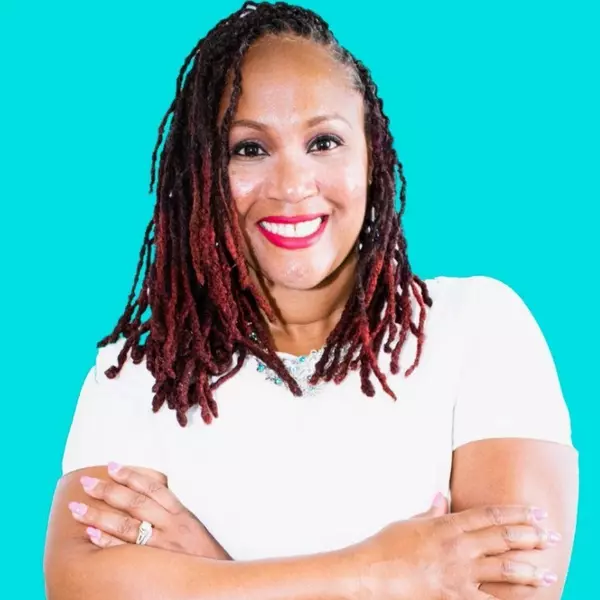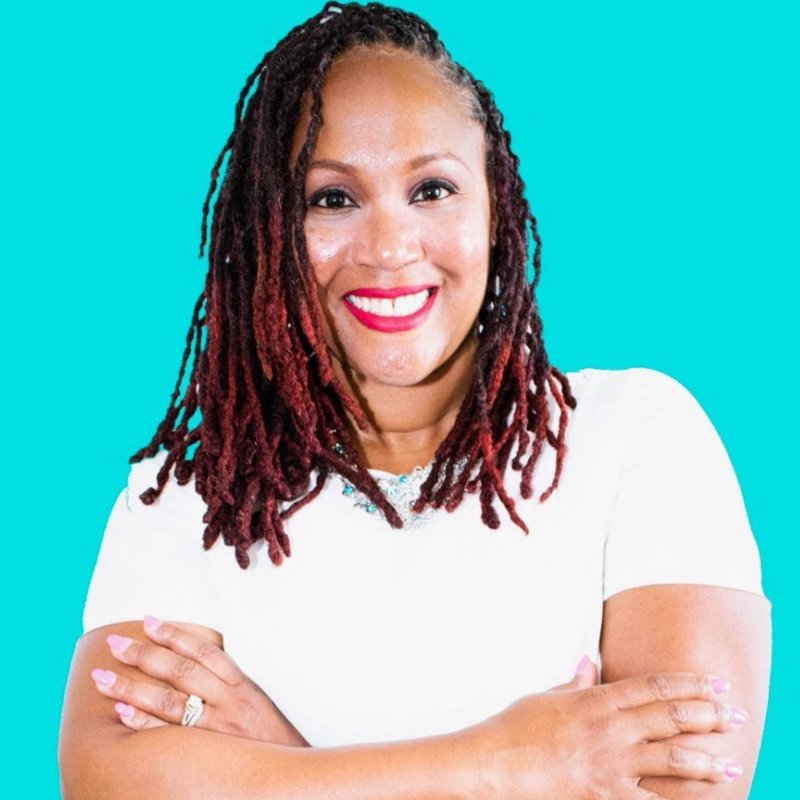Bought with Samuel P Bruck • Northrop Realty
For more information regarding the value of a property, please contact us for a free consultation.
2916 YORK MANOR RD Phoenix, MD 21131
Want to know what your home might be worth? Contact us for a FREE valuation!

Our team is ready to help you sell your home for the highest possible price ASAP
Key Details
Sold Price $400,000
Property Type Single Family Home
Sub Type Detached
Listing Status Sold
Purchase Type For Sale
Square Footage 1,196 sqft
Price per Sqft $334
Subdivision Phoenix
MLS Listing ID MDBC2130632
Sold Date 07/10/25
Style Ranch/Rambler
Bedrooms 3
Full Baths 2
HOA Y/N N
Abv Grd Liv Area 1,196
Year Built 1977
Annual Tax Amount $3,661
Tax Year 2024
Lot Size 1.430 Acres
Acres 1.43
Property Sub-Type Detached
Source BRIGHT
Property Description
Brand New Roof Installed April 18th, 2025! Come tour this solid -Peaceful Sunny (3) bedroom, (2) Full Bath Rancher situated on a Beautiful lot and make it your own! New Windows, New Driveway, a Generac Whole House Generator. Brand New Hot Water Heater. There is an attached large (2) car garage that has inside access to the kitchen. Great for bringing in the groceries when raining and cold. Hardwood floors throughout. There is a small fenced area in the rear for a pet. Shoprite, Safeway, Jacksonville Vet Hospital, drugstores, Doctors, and family Restaurants within minutes of the house. Can either drive down Jarrettsville Pike to Towson or Paper Mill to Hunt Valley.
Location
State MD
County Baltimore
Zoning R
Rooms
Other Rooms Living Room, Primary Bedroom, Bedroom 2, Bedroom 3, Kitchen, Basement, Bathroom 2, Primary Bathroom
Basement Poured Concrete, Sump Pump, Windows, Unfinished
Main Level Bedrooms 3
Interior
Hot Water Electric
Heating Forced Air
Cooling Central A/C, Ceiling Fan(s)
Flooring Hardwood
Equipment Dishwasher, Dryer - Front Loading, Exhaust Fan, Refrigerator, Stove, Washer - Front Loading
Furnishings No
Fireplace N
Appliance Dishwasher, Dryer - Front Loading, Exhaust Fan, Refrigerator, Stove, Washer - Front Loading
Heat Source Oil
Laundry Main Floor
Exterior
Parking Features Garage - Front Entry, Garage Door Opener, Inside Access, Garage - Rear Entry
Garage Spaces 6.0
Water Access N
Roof Type Architectural Shingle
Accessibility Other
Attached Garage 2
Total Parking Spaces 6
Garage Y
Building
Lot Description Open, Rear Yard, SideYard(s), Level
Story 2
Foundation Block
Sewer On Site Septic
Water Well
Architectural Style Ranch/Rambler
Level or Stories 2
Additional Building Above Grade, Below Grade
New Construction N
Schools
School District Baltimore County Public Schools
Others
Senior Community No
Tax ID 04101002057325
Ownership Fee Simple
SqFt Source 1196
Horse Property N
Special Listing Condition Standard
Read Less

GET MORE INFORMATION





