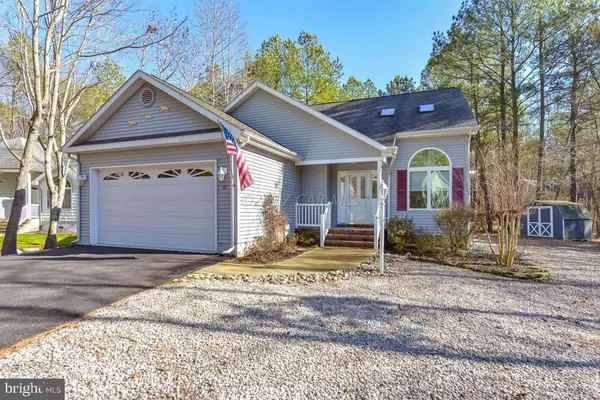For more information regarding the value of a property, please contact us for a free consultation.
22 JUNEWAY LN Ocean Pines, MD 21811
Want to know what your home might be worth? Contact us for a FREE valuation!

Our team is ready to help you sell your home for the highest possible price ASAP
Key Details
Sold Price $260,000
Property Type Single Family Home
Sub Type Detached
Listing Status Sold
Purchase Type For Sale
Square Footage 1,921 sqft
Price per Sqft $135
Subdivision Ocean Pines - Seabright
MLS Listing ID 1000526312
Sold Date 03/24/17
Style Contemporary
Bedrooms 4
Full Baths 2
Half Baths 1
HOA Fees $76/ann
HOA Y/N Y
Abv Grd Liv Area 1,921
Originating Board CAR
Year Built 2002
Lot Size 0.314 Acres
Acres 0.34
Property Description
Impeccable custom built T & G Home in Ocean Pines MD is ready for your immediate summer enjoyment.This lovingly cared for and gently used home features 4 Bedrooms, 2.5 baths,2 car garage and shed is located on a beautiful and maintenance free lot! Home boasts open floor plan Living Room with soaring ceilings & sky lights, Dining Room with bump out bay window, Kitchen with island & upgraded cabinetry designed with pull outs for kitchen items,Sunroom with Fireplace & entertainment center,huge 3 season room adjacent to Sunroom perfect for year round enjoyment.Home is complete with large first floor master suite & bath featuring jetted tub, separate seated shower and large walk in closet. Friends and family have private 2nd floor suites. Don't miss this one! aggressively priced to sell now!
Location
State MD
County Worcester
Area Worcester Ocean Pines
Rooms
Other Rooms Living Room, Dining Room, Primary Bedroom, Bedroom 2, Bedroom 3, Bedroom 4, Kitchen, Sun/Florida Room
Interior
Interior Features Entry Level Bedroom, Ceiling Fan(s), Skylight(s), Walk-in Closet(s), WhirlPool/HotTub, Window Treatments
Hot Water Natural Gas
Heating Forced Air, Heat Pump(s), Zoned
Cooling Central A/C
Fireplaces Number 1
Fireplaces Type Gas/Propane, Screen
Equipment Dishwasher, Disposal, Dryer, Freezer, Microwave, Oven/Range - Electric, Icemaker, Refrigerator, Washer
Furnishings No
Fireplace Y
Window Features Skylights,Insulated,Screens
Appliance Dishwasher, Disposal, Dryer, Freezer, Microwave, Oven/Range - Electric, Icemaker, Refrigerator, Washer
Heat Source Natural Gas
Exterior
Exterior Feature Porch(es)
Garage Spaces 2.0
Utilities Available Cable TV
Amenities Available Beach Club, Boat Ramp, Pier/Dock, Exercise Room, Golf Course, Pool - Indoor, Marina/Marina Club, Pool - Outdoor, Tennis Courts, Tot Lots/Playground
Water Access N
Roof Type Asphalt
Porch Porch(es)
Road Frontage Public
Garage Y
Building
Lot Description Cleared, Trees/Wooded
Story 1.5
Foundation Block, Crawl Space
Sewer Public Sewer
Water Public
Architectural Style Contemporary
Level or Stories 1.5
Additional Building Above Grade
Structure Type Cathedral Ceilings
New Construction N
Schools
Elementary Schools Showell
Middle Schools Stephen Decatur
High Schools Stephen Decatur
School District Worcester County Public Schools
Others
Tax ID 090779
Ownership Fee Simple
SqFt Source Estimated
Acceptable Financing Conventional, VA
Listing Terms Conventional, VA
Financing Conventional,VA
Read Less

Bought with Cindy Purcell • RE/MAX Advantage Realty




