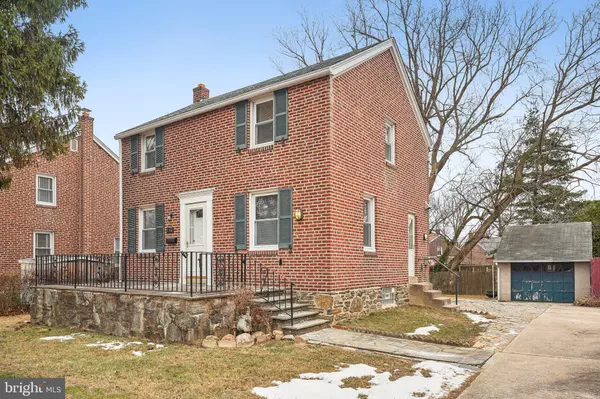For more information regarding the value of a property, please contact us for a free consultation.
1510 WYNNEWOOD RD Ardmore, PA 19003
Want to know what your home might be worth? Contact us for a FREE valuation!

Our team is ready to help you sell your home for the highest possible price ASAP
Key Details
Sold Price $457,000
Property Type Single Family Home
Sub Type Detached
Listing Status Sold
Purchase Type For Sale
Square Footage 1,494 sqft
Price per Sqft $305
Subdivision None Available
MLS Listing ID PAMC2127384
Sold Date 02/18/25
Style Colonial
Bedrooms 3
Full Baths 2
HOA Y/N N
Abv Grd Liv Area 1,494
Originating Board BRIGHT
Year Built 1940
Annual Tax Amount $6,535
Tax Year 2023
Lot Size 6,184 Sqft
Acres 0.14
Lot Dimensions 50.00 x 0.00
Property Sub-Type Detached
Property Description
OPEN HOUSE CANCELLED 1/19/2025 - House is under contract. Don't miss this charming 3-bedroom brick colonial nestled on a large lot in a prime location! This home boasts beautiful oak hardwood floors throughout, a spacious living room, and a formal dining room. The fully equipped kitchen, full bath and large laundry/flex room complete the main floor. Upstairs, you'll find three generously-sized bedrooms and another full bathroom. Enjoy outdoor living with a nice-sized front and back yard, plus covered front and rear porches. Parking is a breeze with the dedicated driveway and convenient detached garage. The large unfinished basement offers ample storage space. Conveniently located just half a mile from public transit, half a block from a park/playground, and near a main street with a bike path—this home has it all! OPEN HOUSE CANCELLED DUE TO WEATHER
Location
State PA
County Montgomery
Area Lower Merion Twp (10640)
Zoning RES
Rooms
Other Rooms Living Room, Dining Room, Primary Bedroom, Bedroom 2, Bedroom 3, Kitchen, Laundry, Full Bath
Basement Full, Unfinished
Interior
Interior Features Wood Floors
Hot Water Natural Gas
Heating Forced Air
Cooling Central A/C
Flooring Hardwood
Equipment Oven - Single, Refrigerator
Fireplace N
Appliance Oven - Single, Refrigerator
Heat Source Natural Gas
Laundry Main Floor
Exterior
Exterior Feature Porch(es)
Parking Features Covered Parking
Garage Spaces 3.0
Water Access N
Roof Type Shingle
Accessibility None
Porch Porch(es)
Total Parking Spaces 3
Garage Y
Building
Story 2
Foundation Concrete Perimeter
Sewer Public Sewer
Water Public
Architectural Style Colonial
Level or Stories 2
Additional Building Above Grade, Below Grade
New Construction N
Schools
School District Lower Merion
Others
Senior Community No
Tax ID 40-00-68868-005
Ownership Fee Simple
SqFt Source Assessor
Special Listing Condition Standard
Read Less

Bought with Yukiko Ito • JMG Pennsylvania




